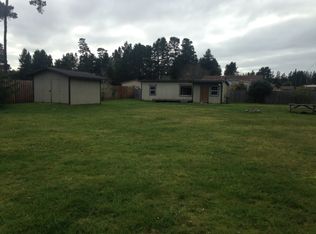Gorgeous 3 bedroom, 2 bath with open floor plan. Vaulted ceilings and quality amenities throughout. Huge gourmet kitchen with pull-out cabinet drawers. Quiet end of road location with private, park like back yard. Beautifully landscaped and perfect for entertaining. All appliances stay, including washer/dryer. Wired for 400 AMP with 200 AMP service to the 24'x30' garage/shop. RV pad with water/electric/dump station. Must see.
This property is off market, which means it's not currently listed for sale or rent on Zillow. This may be different from what's available on other websites or public sources.
