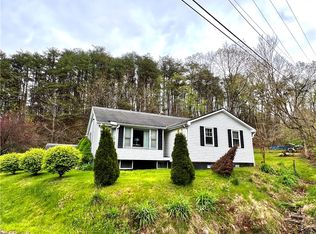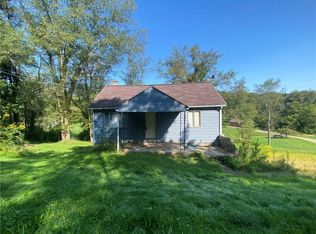Sold for $865,000 on 03/06/24
$865,000
412 Temple Rd, Monaca, PA 15061
4beds
5,492sqft
Single Family Residence
Built in 1992
8.97 Acres Lot
$874,600 Zestimate®
$158/sqft
$3,676 Estimated rent
Home value
$874,600
$787,000 - $971,000
$3,676/mo
Zestimate® history
Loading...
Owner options
Explore your selling options
What's special
Spectacular, private, luxury home tucked into the hills of Center Twp. Nestled deep on nearly 9 acres, 412 Temple is a brick home w/5492 sqft, 4 car attached garage, in-ground pool w/ new cover & 3 decks. Enter the grand two-story entrance, move into the great room w/ cathedral ceiling & 2-story stone fireplace, left you have a newly renovated light & bright eat-in kitchen, formal dining room, laundry/mud room, storage & half bath all laid with new LVT. To the right, few have a beautiful office or first floor master & a room to shoot pool & entertain at the wet bar. Upstairs a 20x20 Master Suite w/ fireplace, balcony & spacious walk-in closet await. An additional laundry option is in the hall closet & there is a walk-in storage room. The full basement has endless possibilities - additional stone fireplace, full bath & wine room. 2 furnaces, 2 ACs, propane for the cook top & heating, water softener, whole house & chimney just repointed & an approx 700' concrete governors driveway.
Zillow last checked: 8 hours ago
Listing updated: March 07, 2024 at 06:36am
Listed by:
Leah Wulster 412-262-5500,
HOWARD HANNA REAL ESTATE SERVICES
Bought with:
Alexis Cuervo
RE/MAX SELECT REALTY
Source: WPMLS,MLS#: 1627940 Originating MLS: West Penn Multi-List
Originating MLS: West Penn Multi-List
Facts & features
Interior
Bedrooms & bathrooms
- Bedrooms: 4
- Bathrooms: 5
- Full bathrooms: 4
- 1/2 bathrooms: 1
Primary bedroom
- Level: Upper
- Dimensions: 20x20
Bedroom 2
- Level: Upper
- Dimensions: 18x16
Bedroom 3
- Level: Upper
- Dimensions: 13x11
Bedroom 4
- Level: Main
- Dimensions: 19x15
Bonus room
- Level: Upper
- Dimensions: 41x17
Dining room
- Level: Main
- Dimensions: 16x13
Family room
- Level: Main
- Dimensions: 25x20
Game room
- Level: Lower
- Dimensions: 60x55
Kitchen
- Level: Main
- Dimensions: 22x19
Laundry
- Level: Main
- Dimensions: 17x19
Laundry
- Level: Upper
Living room
- Level: Main
- Dimensions: 30x17
Heating
- Forced Air, Propane
Cooling
- Central Air
Appliances
- Included: Some Electric Appliances, Some Gas Appliances, Cooktop, Dryer, Dishwasher, Disposal, Microwave, Refrigerator, Stove, Washer
Features
- Wet Bar, Central Vacuum, Jetted Tub, Kitchen Island, Pantry, Window Treatments
- Flooring: Carpet, Hardwood, Other
- Windows: Window Treatments
- Basement: Full,Walk-Up Access
- Number of fireplaces: 4
- Fireplace features: Propane
Interior area
- Total structure area: 5,492
- Total interior livable area: 5,492 sqft
Property
Parking
- Total spaces: 4
- Parking features: Attached, Garage, Garage Door Opener
- Has attached garage: Yes
Features
- Levels: Two
- Stories: 2
- Pool features: Pool
- Has spa: Yes
Lot
- Size: 8.97 Acres
- Dimensions: 500 x 803 x 167 x 842 x 276
Details
- Parcel number: 561830267010
Construction
Type & style
- Home type: SingleFamily
- Architectural style: Two Story
- Property subtype: Single Family Residence
Materials
- Brick
- Roof: Asphalt
Condition
- Resale
- Year built: 1992
Utilities & green energy
- Sewer: Septic Tank
- Water: Well
Community & neighborhood
Security
- Security features: Security System
Location
- Region: Monaca
Price history
| Date | Event | Price |
|---|---|---|
| 3/6/2024 | Sold | $865,000-8.9%$158/sqft |
Source: | ||
| 1/3/2024 | Contingent | $949,000$173/sqft |
Source: | ||
| 10/17/2023 | Listed for sale | $949,000-1.7%$173/sqft |
Source: | ||
| 1/12/2023 | Listing removed | -- |
Source: | ||
| 9/8/2022 | Price change | $965,000-2.4%$176/sqft |
Source: | ||
Public tax history
| Year | Property taxes | Tax assessment |
|---|---|---|
| 2023 | $15,252 +2.7% | $144,000 |
| 2022 | $14,854 +4.7% | $144,000 |
| 2021 | $14,181 +4.5% | $144,000 |
Find assessor info on the county website
Neighborhood: 15061
Nearby schools
GreatSchools rating
- NACenter Grange Primary SchoolGrades: PK-2Distance: 1.2 mi
- 5/10Central Valley Middle SchoolGrades: 6-8Distance: 3.1 mi
- 6/10Central Valley High SchoolGrades: 9-12Distance: 1.9 mi
Schools provided by the listing agent
- District: Central Valley
Source: WPMLS. This data may not be complete. We recommend contacting the local school district to confirm school assignments for this home.

Get pre-qualified for a loan
At Zillow Home Loans, we can pre-qualify you in as little as 5 minutes with no impact to your credit score.An equal housing lender. NMLS #10287.

