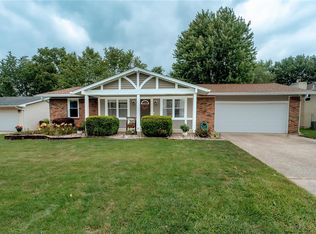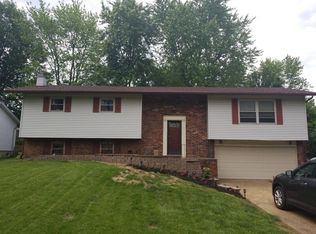Closed
Listing Provided by:
Tim Antrobus 314-276-9178,
Keller Williams Chesterfield
Bought with: RedKey Realty Leaders
Price Unknown
412 Sutters Mill Rd, Saint Peters, MO 63376
4beds
1,850sqft
Single Family Residence
Built in 1977
9,365.4 Square Feet Lot
$335,500 Zestimate®
$--/sqft
$2,351 Estimated rent
Home value
$335,500
$312,000 - $362,000
$2,351/mo
Zestimate® history
Loading...
Owner options
Explore your selling options
What's special
Updated 4 bedroom/3 bathroom home with 1800+sqft, luxury vinyl flooring, updated kitchen & bathrooms and fenced yard. Master bedroom has large reach-in closet, ceiling fan and updated full bath. Other main floor bedrooms also have new floors and ceiling fan. Renovated kitchen includes new stainless steel appliances, quartz counters and custom cabinets - full extension/soft close drawers. Lots of natural light and fresh paint. Oversized garage and long driveway. Lower level features the 4th bedroom, wood burning fireplace, 3rd bathroom and family room. Perfect yard for BBQs, dogs, kids or anyone who likes to be outside. Great neighborhood, down the street from the park and great schools.
Zillow last checked: 8 hours ago
Listing updated: April 28, 2025 at 05:10pm
Listing Provided by:
Tim Antrobus 314-276-9178,
Keller Williams Chesterfield
Bought with:
Karol Plawsky, 2004022729
RedKey Realty Leaders
Source: MARIS,MLS#: 24034888 Originating MLS: St. Louis Association of REALTORS
Originating MLS: St. Louis Association of REALTORS
Facts & features
Interior
Bedrooms & bathrooms
- Bedrooms: 4
- Bathrooms: 3
- Full bathrooms: 3
- Main level bathrooms: 2
- Main level bedrooms: 3
Primary bedroom
- Features: Floor Covering: Luxury Vinyl Plank, Wall Covering: Some
- Level: Main
- Area: 165
- Dimensions: 15x11
Bedroom
- Features: Floor Covering: Luxury Vinyl Plank, Wall Covering: Some
- Level: Main
- Area: 110
- Dimensions: 11x10
Bedroom
- Features: Floor Covering: Luxury Vinyl Plank, Wall Covering: Some
- Level: Main
- Area: 100
- Dimensions: 10x10
Bedroom
- Features: Floor Covering: Luxury Vinyl Plank
- Level: Lower
- Area: 100
- Dimensions: 10x10
Dining room
- Features: Floor Covering: Luxury Vinyl Plank, Wall Covering: Some
- Level: Main
- Area: 100
- Dimensions: 10x10
Family room
- Features: Floor Covering: Luxury Vinyl Plank, Wall Covering: Some
- Level: Main
- Area: 210
- Dimensions: 14x15
Kitchen
- Features: Floor Covering: Luxury Vinyl Plank
- Level: Main
- Area: 100
- Dimensions: 10x10
Office
- Features: Floor Covering: Luxury Vinyl Plank
- Level: Lower
- Area: 90
- Dimensions: 10x9
Recreation room
- Features: Floor Covering: Luxury Vinyl Plank, Wall Covering: None
- Level: Lower
- Area: 480
- Dimensions: 24x20
Heating
- Forced Air, Electric
Cooling
- Central Air, Electric
Appliances
- Included: Electric Water Heater, Dishwasher, Disposal, Free-Standing Range, Microwave, Electric Range, Electric Oven, Refrigerator, Stainless Steel Appliance(s)
Features
- Custom Cabinetry, Solid Surface Countertop(s), Separate Dining, Entrance Foyer
- Doors: Panel Door(s), French Doors
- Windows: Tilt-In Windows, Window Treatments
- Basement: Full,Partially Finished,Concrete,Sleeping Area
- Number of fireplaces: 1
- Fireplace features: Recreation Room, Basement, Wood Burning
Interior area
- Total structure area: 1,850
- Total interior livable area: 1,850 sqft
- Finished area above ground: 1,114
Property
Parking
- Total spaces: 2
- Parking features: Attached, Garage, Garage Door Opener, Oversized, Storage, Workshop in Garage
- Attached garage spaces: 2
Features
- Levels: Multi/Split
- Patio & porch: Deck, Patio
Lot
- Size: 9,365 sqft
- Dimensions: 75 x 125
- Features: Level
Details
- Parcel number: 201095161000086.0000000
- Special conditions: Standard
Construction
Type & style
- Home type: SingleFamily
- Architectural style: Split Foyer,Traditional
- Property subtype: Single Family Residence
Materials
- Brick Veneer, Vinyl Siding
Condition
- Year built: 1977
Utilities & green energy
- Sewer: Public Sewer
- Water: Public
- Utilities for property: Underground Utilities
Community & neighborhood
Location
- Region: Saint Peters
- Subdivision: Oak Creek Hills #2
Other
Other facts
- Listing terms: Cash,Conventional,FHA,VA Loan
- Ownership: Private
- Road surface type: Concrete
Price history
| Date | Event | Price |
|---|---|---|
| 7/10/2024 | Sold | -- |
Source: | ||
| 6/8/2024 | Pending sale | $315,000$170/sqft |
Source: | ||
| 6/3/2024 | Listed for sale | $315,000$170/sqft |
Source: | ||
Public tax history
| Year | Property taxes | Tax assessment |
|---|---|---|
| 2024 | $3,094 -4.7% | $43,288 |
| 2023 | $3,246 +3.1% | $43,288 +14.3% |
| 2022 | $3,149 | $37,873 |
Find assessor info on the county website
Neighborhood: 63376
Nearby schools
GreatSchools rating
- 6/10Hawthorn Elementary SchoolGrades: K-5Distance: 0.6 mi
- 9/10Dr. Bernard J. Dubray Middle SchoolGrades: 6-8Distance: 1.2 mi
- 8/10Ft. Zumwalt East High SchoolGrades: 9-12Distance: 1 mi
Schools provided by the listing agent
- Elementary: Hawthorn Elem.
- Middle: Dubray Middle
- High: Ft. Zumwalt East High
Source: MARIS. This data may not be complete. We recommend contacting the local school district to confirm school assignments for this home.
Get a cash offer in 3 minutes
Find out how much your home could sell for in as little as 3 minutes with a no-obligation cash offer.
Estimated market value
$335,500
Get a cash offer in 3 minutes
Find out how much your home could sell for in as little as 3 minutes with a no-obligation cash offer.
Estimated market value
$335,500

