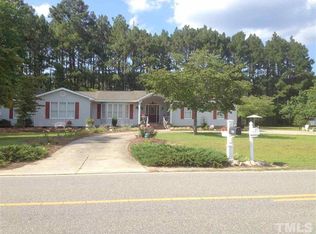Sold for $280,000
$280,000
412 Sullivan Rd, Selma, NC 27576
3beds
1,146sqft
Single Family Residence, Residential
Built in 1988
1.22 Acres Lot
$281,100 Zestimate®
$244/sqft
$1,463 Estimated rent
Home value
$281,100
$261,000 - $304,000
$1,463/mo
Zestimate® history
Loading...
Owner options
Explore your selling options
What's special
Absolutely Charming Remodeled Ranch Home just 5 miles from Flowers Plantation or Downtown Selma. Perfectly setup for workshop with massive detached garage or mini-farm. Features desirable split bedroom floorplan, Spacious Family Room with Wood burning fireplace with wood mantle and floor to ceiling brick surround, ceiling fan, and Laminate floors. Kitchen features tile floors, laminate counters, Stainless appliances, new, glass fronted cabinets, pantry, and ceramic farm sink. Breakfast Room features bay window and lots of natural light. Large Primary Suite features laminate floors and private bath with shower/bath combo, dual vanity, and walk-in closet. Secondary bedrooms feature laminate floors and closets with easy access to full bathroom. Exterior features full covered Front Porch, Deck, MASSIVE Fenced Backyard, and 40'x28' Detached Garage features two tall bay doors, two passenger doors, and plenty of room for storage or workshop.
Zillow last checked: 8 hours ago
Listing updated: February 18, 2025 at 06:30am
Listed by:
Phillip George 919-841-7673,
EXP Realty LLC,
Paul S. Smith,
EXP Realty LLC
Bought with:
Christopher Best, 251352
Best Real Estate Group
Source: Doorify MLS,MLS#: 10052879
Facts & features
Interior
Bedrooms & bathrooms
- Bedrooms: 3
- Bathrooms: 2
- Full bathrooms: 2
Heating
- Heat Pump
Cooling
- Heat Pump
Appliances
- Included: Dishwasher, Dryer, Electric Range, Refrigerator, Washer
- Laundry: In Kitchen, Laundry Closet
Features
- Bathtub/Shower Combination, Ceiling Fan(s), Double Vanity, Pantry, Smooth Ceilings, Walk-In Closet(s)
- Flooring: Laminate, Tile
- Basement: Crawl Space
- Number of fireplaces: 1
- Fireplace features: Family Room, Wood Burning
Interior area
- Total structure area: 1,146
- Total interior livable area: 1,146 sqft
- Finished area above ground: 1,146
- Finished area below ground: 0
Property
Parking
- Total spaces: 2
- Parking features: Detached, Garage Door Opener, Garage Faces Front, Storage
- Garage spaces: 2
- Has uncovered spaces: Yes
Features
- Levels: One
- Stories: 1
- Patio & porch: Deck, Front Porch
- Exterior features: Rain Gutters, Storage
- Fencing: Chain Link
- Has view: Yes
Lot
- Size: 1.22 Acres
- Dimensions: 110 x 483.93 x 110 x 484.44
- Features: Back Yard, Cleared, Front Yard
Details
- Additional structures: Garage(s)
- Parcel number: 14L07025H
- Zoning: RAG
- Special conditions: Standard
- Horses can be raised: Yes
Construction
Type & style
- Home type: SingleFamily
- Architectural style: Ranch
- Property subtype: Single Family Residence, Residential
Materials
- Vinyl Siding
- Foundation: Permanent
- Roof: Shingle
Condition
- New construction: No
- Year built: 1988
Utilities & green energy
- Sewer: Septic Tank
- Water: Well
- Utilities for property: Cable Available, Electricity Connected, Septic Connected, Water Connected
Community & neighborhood
Location
- Region: Selma
- Subdivision: University Heights
Other
Other facts
- Road surface type: Paved
Price history
| Date | Event | Price |
|---|---|---|
| 11/4/2024 | Sold | $280,000+1.8%$244/sqft |
Source: | ||
| 9/17/2024 | Pending sale | $275,000$240/sqft |
Source: | ||
| 9/15/2024 | Listed for sale | $275,000+227.4%$240/sqft |
Source: | ||
| 7/12/2010 | Sold | $84,000-3.4%$73/sqft |
Source: Public Record Report a problem | ||
| 3/27/2010 | Price change | $87,000+9%$76/sqft |
Source: foreclosure.com Report a problem | ||
Public tax history
| Year | Property taxes | Tax assessment |
|---|---|---|
| 2025 | $1,696 +51.1% | $267,090 +92.7% |
| 2024 | $1,123 | $138,590 |
| 2023 | $1,123 -1.2% | $138,590 |
Find assessor info on the county website
Neighborhood: 27576
Nearby schools
GreatSchools rating
- 6/10Selma ElementaryGrades: PK-5Distance: 4.4 mi
- 6/10Selma Middle SchoolGrades: 6-8Distance: 4 mi
- 3/10Smithfield-Selma HighGrades: 9-12Distance: 5 mi
Schools provided by the listing agent
- Elementary: Johnston - Selma
- Middle: Johnston - Selma
- High: Johnston - Smithfield Selma
Source: Doorify MLS. This data may not be complete. We recommend contacting the local school district to confirm school assignments for this home.
Get pre-qualified for a loan
At Zillow Home Loans, we can pre-qualify you in as little as 5 minutes with no impact to your credit score.An equal housing lender. NMLS #10287.
