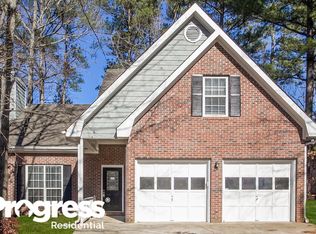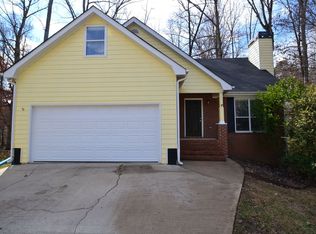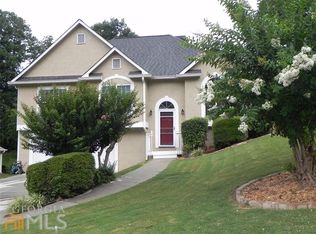Welcome to Walden! Fall in Love with this Completely Renovated home with beautiful front porch! As you enter you are greeted with a spacious fireside family room, beautiful kitchen with all new stainless steel appliance including side by side refrigerator, Bonus/Rec room with 2nd fireplace, large laundry room, owner's suite with private bath, 2 secondary bedrooms and a large 2 car garage. House is completely renovated with the following throughout: paint inside and out, granite counter tops, tile backsplash, upgraded lighting, carpet & pad, wood &tile flooring, Blinds, 2 garage doors w/2 remotes, sinks & faucets, garage floor paint, and landscaping! All of this located in a highly sought after Swim/Tennis Community! This fabulous resale will not last long!
This property is off market, which means it's not currently listed for sale or rent on Zillow. This may be different from what's available on other websites or public sources.


