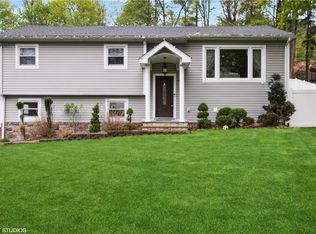Spacious Sun Filled Home Located on Over an Half Acre of Private Property Waiting for Your Touch. Oversized Living Room w/ Built ins that Surround a Brick Wood Burning Fire Place. Formal Dinning Room w/ Hardwood Floors & Sliders Leading to Deck Overlooking Private Yard. Eat In Kitchen w/ Custome Cabinets with Drawers, Pullouts and Spice Center. Nice Size Master Bedroom w/ Walk in Closet and Full Bath . Lower Level Offers Large Family Rm - 4th Bedroom and Additional room for office or andditional Bedroom , Plus a full Bath . New Furnace, Central Air & all Hardwood Floors Through out Main Level of Home. Great for Commuters Close to Major Highways and Shopping.
This property is off market, which means it's not currently listed for sale or rent on Zillow. This may be different from what's available on other websites or public sources.
