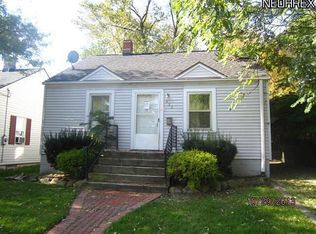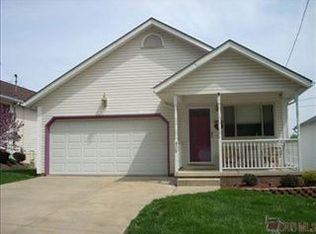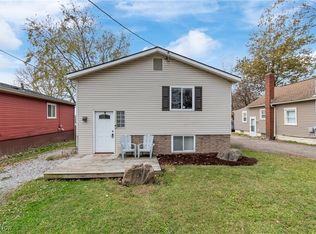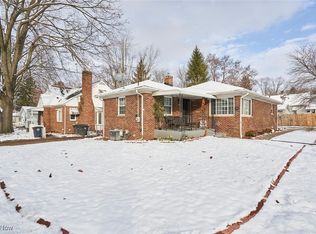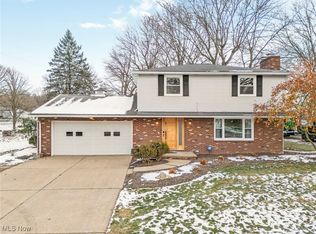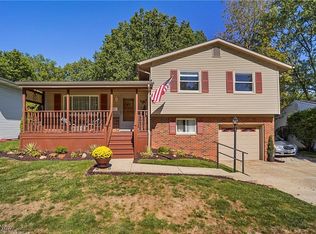Welcome to 412 Stevenson Ave located in the beautiful Ellet neighborhood of Akron! Situated on a scenic lot offering a beautiful view & tons of privacy. In addition, this home offers a total of (4) parcels. This split-level gem features a spacious layout that includes a totally updated eat-in kitchen with new cabinets, countertops, flooring, lighting with all appliances included. The cozy & tastefully decorated living room & lower-level family room offers the perfect layout for everyday living & entertaining. (3) spacious second level bedrooms offer plenty of closet space & ceiling fans in each room. The large main bathroom has been updated with modern features, fixtures, flooring & double vanity sink. The lower-level laundry room is neat & organized & offers even more storage options. The (2) car side entry garage also has storage space & leads to a large private backyard with a deck & wooded rear view, ready for relaxing during our beautiful summer & fall nights. Additional updates include, electrical, roof 2024, all new windows (2025) entire home exterior vinyl siding (2025) interior & exterior of home freshly painted (2025) some updated gutters, updated hot water tank & furnace. The work has been done, this turnkey home is ready to move in & enjoy! Don't' miss the opportunity to call this home!
For sale
$237,900
412 Stevenson Ave, Akron, OH 44312
3beds
1,838sqft
Est.:
Single Family Residence
Built in 1973
3,201.66 Square Feet Lot
$-- Zestimate®
$129/sqft
$-- HOA
What's special
Split-level gemSpacious layoutUpdated gutters
- 8 days |
- 443 |
- 13 |
Zillow last checked: 8 hours ago
Listing updated: December 09, 2025 at 07:23am
Listing Provided by:
Mia E Brown 833-831-7653 info@miabrownrealty.com,
Mia Brown Realty
Source: MLS Now,MLS#: 5175057 Originating MLS: Other/Unspecificed
Originating MLS: Other/Unspecificed
Tour with a local agent
Facts & features
Interior
Bedrooms & bathrooms
- Bedrooms: 3
- Bathrooms: 1
- Full bathrooms: 1
Bedroom
- Level: Second
Bedroom
- Level: Second
Bedroom
- Level: Second
Eat in kitchen
- Level: First
Family room
- Level: Lower
Laundry
- Level: Lower
Living room
- Level: First
Heating
- Forced Air, Gas
Cooling
- Central Air, Ceiling Fan(s)
Features
- Has basement: No
- Has fireplace: No
Interior area
- Total structure area: 1,838
- Total interior livable area: 1,838 sqft
- Finished area above ground: 1,838
Video & virtual tour
Property
Parking
- Total spaces: 2
- Parking features: Attached, Concrete, Garage
- Attached garage spaces: 2
Features
- Levels: Three Or More,Multi/Split
- Patio & porch: Deck
Lot
- Size: 3,201.66 Square Feet
Details
- Additional parcels included: 6840263,6840264,6761140
- Parcel number: 6840262
Construction
Type & style
- Home type: SingleFamily
- Architectural style: Split Level
- Property subtype: Single Family Residence
Materials
- Vinyl Siding
- Roof: Shingle
Condition
- Year built: 1973
Utilities & green energy
- Sewer: Public Sewer
- Water: Public
Community & HOA
Community
- Subdivision: Springfield Heights Allotment
HOA
- Has HOA: No
Location
- Region: Akron
Financial & listing details
- Price per square foot: $129/sqft
- Tax assessed value: $145,200
- Annual tax amount: $3,581
- Date on market: 12/2/2025
- Cumulative days on market: 137 days
- Listing terms: Cash,Conventional,FHA,VA Loan
Estimated market value
Not available
Estimated sales range
Not available
Not available
Price history
Price history
| Date | Event | Price |
|---|---|---|
| 12/2/2025 | Listed for sale | $237,900$129/sqft |
Source: | ||
| 11/20/2025 | Listing removed | $237,900$129/sqft |
Source: | ||
| 11/13/2025 | Price change | $237,900-2.1%$129/sqft |
Source: | ||
| 10/1/2025 | Price change | $243,000-5.8%$132/sqft |
Source: | ||
| 9/10/2025 | Price change | $258,000-1.9%$140/sqft |
Source: | ||
Public tax history
Public tax history
| Year | Property taxes | Tax assessment |
|---|---|---|
| 2024 | $3,316 +20.2% | $50,820 |
| 2023 | $2,760 +8.4% | $50,820 +38.6% |
| 2022 | $2,546 -2.6% | $36,663 |
Find assessor info on the county website
BuyAbility℠ payment
Est. payment
$1,506/mo
Principal & interest
$1126
Property taxes
$297
Home insurance
$83
Climate risks
Neighborhood: Ellet
Nearby schools
GreatSchools rating
- 5/10Ritzman Community Learning CenterGrades: K-5Distance: 0.2 mi
- 4/10Hyre Community Learning CenterGrades: 6-8Distance: 0.7 mi
- 3/10Ellet Community Learning CenterGrades: 9-12Distance: 0.4 mi
Schools provided by the listing agent
- District: Akron CSD - 7701
Source: MLS Now. This data may not be complete. We recommend contacting the local school district to confirm school assignments for this home.
- Loading
- Loading
