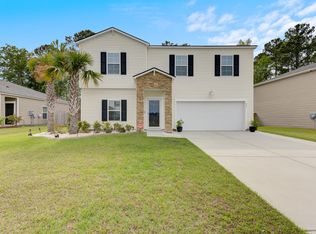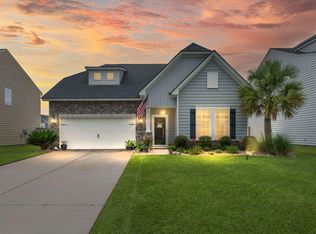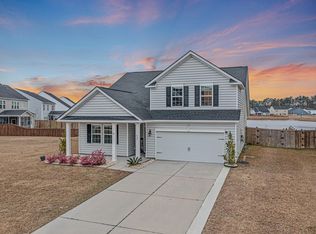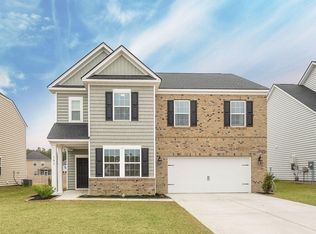Closed
$505,000
412 Squire Pope Rd, Summerville, SC 29486
4beds
2,976sqft
Single Family Residence
Built in 2020
7,840.8 Square Feet Lot
$480,000 Zestimate®
$170/sqft
$2,878 Estimated rent
Home value
$480,000
$456,000 - $504,000
$2,878/mo
Zestimate® history
Loading...
Owner options
Explore your selling options
What's special
Welcome to the prestigious Cane Bay Plantation, an extraordinary master-planned community that stands as the fourth largest of its kind in the entire country. Prepare to be captivated by the unparalleled luxury and exclusivity that define this remarkable neighborhood. Embracing a lifestyle of opulence, Cane Bay Plantation offers a golf cart-friendly environment, where meticulously designed trails seamlessly connect schools, restaurants, shopping destinations, and even fishing spots, creating an unrivaled living experience.As you approach this magnificent home, be prepared to be awestruck by the impeccable landscaping that adorns the front yard, boasting lush, velvety grass and exquisite exterior lighting. The semi brick exterior, complemented by a full rain gutter system, exudes elegance and sophistication. A grand driveway, both long and wide, leads you to a two-car attached garage, ensuring ample space for your vehicles. The generous spacing between homes guarantees privacy and tranquility, allowing you to revel in a sense of serenity. Step through the front door and be greeted by an ambiance of pure luxury. The opulent vinyl plank flooring, soaring ceilings, and abundant natural light create an atmosphere of grandeur. To the left, a versatile dining or office area awaits, offering endless possibilities for customization. Continuing through, you'll discover an open living concept that seamlessly integrates a sprawling kitchen, designed to indulge even the most discerning culinary enthusiasts. Boasting an abundance of cabinet and countertop space, the kitchen features exquisite quartz countertops, top-of-the-line stainless steel appliances, including a gas stove, and stunning white craftsman-style cabinets. A large walk-in pantry and custom backsplash add the perfect finishing touches to this culinary haven. Undoubtedly, this kitchen stands as one of the largest and most impressive in the entire neighborhood. Overlooking a charming breakfast area and a spacious living room, it effortlessly caters to your entertaining needs. On the main level, you'll also find a half bathroom and a laundry room, complete with additional storage space, ensuring convenience and functionality. The primary suite, a true sanctuary of indulgence, awaits with its generous proportions, tray ceiling, and a lavish primary bathroom. Pamper yourself in the tiled jetted tub or revel in the floor-to-ceiling tiled walk-in shower. The double vanity sink and tile flooring further enhance the luxurious feel of this private retreat. Ascending the stairs, you'll find yourself in a delightful loft area, perfect for relaxation or recreation. Three additional generously sized bedrooms, one of which could easily be considered a second primary suite, await on this level. The bathrooms, adorned with tiled floors and marble countertops, exude elegance and sophistication. One of the bathrooms even boasts a double vanity sink, adding a touch of opulence. Stepping outside, you'll be greeted by a sprawling screened-in vaulted back porch, offering a serene oasis for outdoor enjoyment. The custom poured patio and meticulously maintained landscaping create an idyllic backdrop for entertaining guests or simply unwinding in style. The backyard, enveloped by a 6-foot privacy fence, ensures utmost seclusion. Additionally, you'll have convenient access to the second amenity center, allowing your guests to effortlessly explore all that this remarkable community has to offer. Lindera Preserve boasts two exceptional amenity centers, unrivaled by any other community in the area. Indulge in the finest recreational facilities, including multiple play parks, expansive fields for sports and entertainment, pavilions for hosting memorable events, a dog park, and an extensive network of walking and jogging trails. Prepare to be enchanted by the unparalleled array of amenities that await you in this extraordinary neighborhood. Cane Bay also have the largest YMCA on the east coast with a library, full basketball courts, a weight room, and olympic size swimming pools. Don't miss the opportunity to immerse yourself in the epitome of luxury living. This remarkable home in Cane Bay Plantation is a true gem that promises an unrivaled lifestyle of opulence and refinement.
Zillow last checked: 8 hours ago
Listing updated: November 30, 2023 at 11:35am
Listed by:
The Boulevard Company
Bought with:
The Boulevard Company
The Boulevard Company
Source: CTMLS,MLS#: 23015956
Facts & features
Interior
Bedrooms & bathrooms
- Bedrooms: 4
- Bathrooms: 4
- Full bathrooms: 3
- 1/2 bathrooms: 1
Heating
- Forced Air, Natural Gas
Cooling
- Central Air
Appliances
- Laundry: Electric Dryer Hookup, Washer Hookup, Laundry Room
Features
- Ceiling - Smooth, Tray Ceiling(s), High Ceilings, Garden Tub/Shower, Kitchen Island, Walk-In Closet(s), Ceiling Fan(s), Formal Living, Pantry
- Flooring: Carpet, Ceramic Tile, Luxury Vinyl
- Doors: Storm Door(s)
- Windows: Storm Window(s), Thermal Windows/Doors, ENERGY STAR Qualified Windows
- Has fireplace: No
Interior area
- Total structure area: 2,976
- Total interior livable area: 2,976 sqft
Property
Parking
- Total spaces: 2
- Parking features: Garage, Attached, Garage Door Opener
- Attached garage spaces: 2
Features
- Levels: Two
- Stories: 2
- Entry location: Ground Level
- Patio & porch: Patio, Front Porch, Porch
- Exterior features: Rain Gutters, Stoop
- Fencing: Privacy,Wood
- Waterfront features: Pond
Lot
- Size: 7,840 sqft
- Features: 0 - .5 Acre
Details
- Parcel number: 1791303085
- Special conditions: 10 Yr Warranty
Construction
Type & style
- Home type: SingleFamily
- Architectural style: Traditional
- Property subtype: Single Family Residence
Materials
- Brick, Vinyl Siding
- Foundation: Slab
- Roof: Architectural
Condition
- New construction: No
- Year built: 2020
Details
- Warranty included: Yes
Utilities & green energy
- Sewer: Public Sewer
- Water: Public
- Utilities for property: BCW & SA, Berkeley Elect Co-Op, Dominion Energy
Green energy
- Green verification: HERS Index Score, LEED For Homes
Community & neighborhood
Community
- Community features: Dog Park, Fitness Center, Park, Pool, Tennis Court(s), Trash, Walk/Jog Trails
Location
- Region: Summerville
- Subdivision: Cane Bay Plantation
Other
Other facts
- Listing terms: Buy Down,Cash,Conventional,FHA,USDA Loan,VA Loan
Price history
| Date | Event | Price |
|---|---|---|
| 11/29/2023 | Sold | $505,000+1%$170/sqft |
Source: | ||
| 10/18/2023 | Contingent | $499,899$168/sqft |
Source: | ||
| 10/7/2023 | Price change | $499,899+0%$168/sqft |
Source: | ||
| 8/26/2023 | Price change | $499,8900%$168/sqft |
Source: | ||
| 8/10/2023 | Price change | $499,8950%$168/sqft |
Source: | ||
Public tax history
| Year | Property taxes | Tax assessment |
|---|---|---|
| 2024 | $351 | $20,170 +48.5% |
| 2023 | $351 +4.4% | $13,580 |
| 2022 | $336 | $13,580 +1080.9% |
Find assessor info on the county website
Neighborhood: 29486
Nearby schools
GreatSchools rating
- 6/10Whitesville Elementary SchoolGrades: PK-5Distance: 4.5 mi
- 4/10Berkeley Middle SchoolGrades: 6-8Distance: 8.9 mi
- 5/10Berkeley High SchoolGrades: 9-12Distance: 7.6 mi
Schools provided by the listing agent
- Elementary: Whitesville
- Middle: Berkeley
- High: Berkeley
Source: CTMLS. This data may not be complete. We recommend contacting the local school district to confirm school assignments for this home.
Get a cash offer in 3 minutes
Find out how much your home could sell for in as little as 3 minutes with a no-obligation cash offer.
Estimated market value$480,000
Get a cash offer in 3 minutes
Find out how much your home could sell for in as little as 3 minutes with a no-obligation cash offer.
Estimated market value
$480,000



