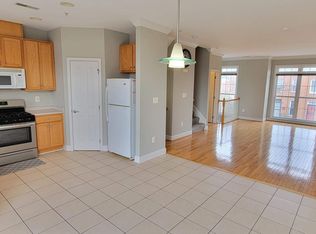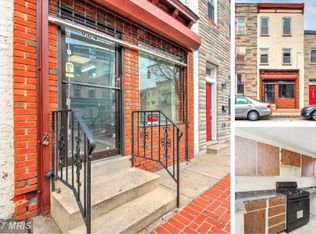Sold for $360,000
$360,000
412 Scott St, Baltimore, MD 21230
4beds
1,888sqft
Townhouse
Built in 2005
1,917 Square Feet Lot
$371,100 Zestimate®
$191/sqft
$2,638 Estimated rent
Home value
$371,100
$330,000 - $416,000
$2,638/mo
Zestimate® history
Loading...
Owner options
Explore your selling options
What's special
*** VA ASSUMABLE LOAN @ 2.75% in rate ***** Welcome to your NEW HOME! Spacious Camden Yards adjacent 3 level end unit townhouse with generous outdoor spaces. This four bedroom, 2 full, 2 half bath home features one car garage with two additional parking spaces making city living a breeze. A short walk to many Baltimore City attractions and easy access to route 395, 295 and 95!
Zillow last checked: 8 hours ago
Listing updated: August 19, 2025 at 05:24am
Listed by:
Jose Leiva 240-273-8552,
Hatch Property Management and Sales, LLC
Bought with:
Jose Leiva, SP40001815
Hatch Property Management and Sales, LLC
Source: Bright MLS,MLS#: MDBA2117682
Facts & features
Interior
Bedrooms & bathrooms
- Bedrooms: 4
- Bathrooms: 4
- Full bathrooms: 2
- 1/2 bathrooms: 2
- Main level bathrooms: 1
- Main level bedrooms: 1
Primary bedroom
- Features: Flooring - Carpet, Walk-In Closet(s)
- Level: Upper
- Area: 182 Square Feet
- Dimensions: 13 x 14
Bedroom 1
- Features: Flooring - Carpet
- Level: Lower
- Area: 54 Square Feet
- Dimensions: 9 x 6
Bedroom 2
- Features: Flooring - Carpet
- Level: Upper
- Area: 81 Square Feet
- Dimensions: 9 x 9
Bedroom 3
- Features: Flooring - Carpet
- Level: Upper
- Area: 99 Square Feet
- Dimensions: 11 x 9
Primary bathroom
- Features: Countertop(s) - Ceramic, Double Sink
- Level: Upper
Bathroom 2
- Level: Upper
Half bath
- Level: Main
Half bath
- Level: Lower
Kitchen
- Features: Countertop(s) - Ceramic, Dining Area, Double Sink, Flooring - Tile/Brick, Eat-in Kitchen, Kitchen - Gas Cooking
- Level: Main
- Area: 266 Square Feet
- Dimensions: 14 x 19
Living room
- Features: Flooring - Carpet
- Level: Lower
- Area: 247 Square Feet
- Dimensions: 13 x 19
Living room
- Features: Flooring - HardWood
- Level: Main
- Area: 308 Square Feet
- Dimensions: 22 x 14
Heating
- Central, Zoned, Natural Gas
Cooling
- Central Air, Zoned, Electric
Appliances
- Included: Dishwasher, Dryer, Microwave, Oven/Range - Gas, Refrigerator, Washer, Water Heater, Gas Water Heater
- Laundry: Dryer In Unit, Has Laundry, Upper Level, Washer In Unit, Hookup
Features
- Combination Kitchen/Dining, Dining Area, Entry Level Bedroom, Open Floorplan, Eat-in Kitchen, Kitchen - Table Space, Primary Bath(s), Recessed Lighting, Walk-In Closet(s)
- Flooring: Carpet, Ceramic Tile, Wood
- Has basement: No
- Has fireplace: No
Interior area
- Total structure area: 1,888
- Total interior livable area: 1,888 sqft
- Finished area above ground: 1,888
- Finished area below ground: 0
Property
Parking
- Total spaces: 3
- Parking features: Garage Faces Rear, Private, Paved, Concrete, Off Street, On Street, Other, Attached
- Attached garage spaces: 1
- Has uncovered spaces: Yes
Accessibility
- Accessibility features: None
Features
- Levels: Three
- Stories: 3
- Pool features: None
Lot
- Size: 1,917 sqft
Details
- Additional structures: Above Grade, Below Grade
- Parcel number: 0321020284 072
- Zoning: 0R080
- Special conditions: Standard
Construction
Type & style
- Home type: Townhouse
- Architectural style: Traditional
- Property subtype: Townhouse
Materials
- Brick Front
- Foundation: Slab
Condition
- New construction: No
- Year built: 2005
Utilities & green energy
- Sewer: Public Sewer
- Water: Public
Community & neighborhood
Location
- Region: Baltimore
- Subdivision: Camden Crossing
- Municipality: Baltimore City
HOA & financial
HOA
- Has HOA: Yes
- HOA fee: $108 monthly
- Services included: Common Area Maintenance, Maintenance Grounds
- Association name: CAMDEN CROSSING HOMEOWNERS ASSOCIATION
Other
Other facts
- Listing agreement: Exclusive Right To Sell
- Listing terms: FHA,VA Loan,Conventional,Cash,Other
- Ownership: Fee Simple
Price history
| Date | Event | Price |
|---|---|---|
| 6/20/2024 | Sold | $360,000-3.2%$191/sqft |
Source: | ||
| 6/7/2024 | Contingent | $372,000$197/sqft |
Source: | ||
| 5/15/2024 | Pending sale | $372,000$197/sqft |
Source: | ||
| 3/15/2024 | Listed for sale | $372,000+32.9%$197/sqft |
Source: | ||
| 12/6/2019 | Sold | $280,000+1.9%$148/sqft |
Source: Public Record Report a problem | ||
Public tax history
| Year | Property taxes | Tax assessment |
|---|---|---|
| 2025 | -- | $350,300 +2.2% |
| 2024 | $8,092 +2.2% | $342,900 +2.2% |
| 2023 | $7,918 +3.7% | $335,500 |
Find assessor info on the county website
Neighborhood: Washington Village
Nearby schools
GreatSchools rating
- 1/10George Washington Elementary SchoolGrades: PK-5Distance: 0.2 mi
- 2/10Bluford Drew Jemison Stem Academy WestGrades: 6-12Distance: 1.1 mi
- 2/10Vivien T. Thomas Medical Arts AcademyGrades: 9-12Distance: 0.8 mi
Schools provided by the listing agent
- District: Baltimore City Public Schools
Source: Bright MLS. This data may not be complete. We recommend contacting the local school district to confirm school assignments for this home.
Get a cash offer in 3 minutes
Find out how much your home could sell for in as little as 3 minutes with a no-obligation cash offer.
Estimated market value$371,100
Get a cash offer in 3 minutes
Find out how much your home could sell for in as little as 3 minutes with a no-obligation cash offer.
Estimated market value
$371,100

