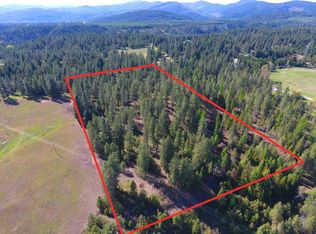Closed
Price Unknown
412 Sandy Ridge Rd, Naples, ID 83847
3beds
2baths
1,632sqft
Single Family Residence
Built in 1976
4.28 Acres Lot
$423,300 Zestimate®
$--/sqft
$1,924 Estimated rent
Home value
$423,300
Estimated sales range
Not available
$1,924/mo
Zestimate® history
Loading...
Owner options
Explore your selling options
What's special
Affordable country living ready for you to enjoy and call home. This well-maintained daylight rancher featuring 3 bedrooms and 2 bathrooms plus an additional craft room or non-conforming bedroom is move in ready. The cozy family room with a gas woodstove downstairs is a great place to curl up with a good book. And the attached 2 car garage right off the kitchen makes things convenient for everyday living. Located just north of Naples and 8.7 miles south of Bonners Ferry on a county-maintained road (school bus route) just 1/4 mile from Hwy. 95. This well cared for home sits on 2.97 acres and includes an additional 1.31 treed acre parcel. The yard is open and perfect for gardening and includes a nice green house to get things started for the growing season. The hot tub situated out back is the perfect place to enjoy the beautiful ever-changing mountain views. A 27' x 27' finished shop with a wood stove and double lean-tos is set up for your hobbies and offers lots of storage.
Zillow last checked: 8 hours ago
Listing updated: February 08, 2025 at 09:41am
Listed by:
Kenneth Dodge 208-964-0601,
Prime Real Estate Group,
Teresa Dodge 208-964-0708,
Prime Real Estate Group
Bought with:
David Karvetski, SP49248
Keller Williams Realty Coeur d'Alene
Source: Coeur d'Alene MLS,MLS#: 24-11205
Facts & features
Interior
Bedrooms & bathrooms
- Bedrooms: 3
- Bathrooms: 2
Heating
- Cadet, Electric, Natural Gas, Baseboard, Gas Stove, Furnace
Appliances
- Included: Electric Water Heater, Refrigerator, Range/Oven - Elec, Microwave
- Laundry: Electric Dryer Hookup, Washer Hookup
Features
- High Speed Internet
- Flooring: Vinyl, Carpet
- Basement: Finished,Daylight
- Has fireplace: Yes
- Fireplace features: Gas Stove, Gas
- Common walls with other units/homes: No Common Walls
Interior area
- Total structure area: 1,632
- Total interior livable area: 1,632 sqft
Property
Parking
- Parking features: RV Parking - Covered
- Has attached garage: Yes
Features
- Patio & porch: Covered Porch
- Exterior features: Rain Gutters
- Has spa: Yes
- Spa features: Spa/Hot Tub
- Has view: Yes
- View description: Mountain(s), Territorial
Lot
- Size: 4.28 Acres
- Features: Irregular Lot, Level, Wooded
Details
- Additional structures: Workshop, Greenhouse
- Additional parcels included: 2402937
- Parcel number: RP00340001006BA, RP00340001008AA
- Zoning: Rural
Construction
Type & style
- Home type: SingleFamily
- Property subtype: Single Family Residence
Materials
- T1-11, Brick, Frame
- Foundation: Concrete Perimeter, Slab
- Roof: Metal
Condition
- Year built: 1976
Utilities & green energy
- Sewer: Septic Tank
- Water: Community System
Community & neighborhood
Location
- Region: Naples
- Subdivision: N/A
Other
Other facts
- Road surface type: Paved
Price history
| Date | Event | Price |
|---|---|---|
| 2/7/2025 | Sold | -- |
Source: | ||
| 1/7/2025 | Pending sale | $439,999$270/sqft |
Source: | ||
| 12/12/2024 | Listed for sale | $439,999$270/sqft |
Source: | ||
Public tax history
| Year | Property taxes | Tax assessment |
|---|---|---|
| 2025 | -- | -- |
| 2024 | $729 -14.9% | $400,750 -5.3% |
| 2023 | $856 +2% | $423,230 +4.2% |
Find assessor info on the county website
Neighborhood: 83847
Nearby schools
GreatSchools rating
- 6/10Naples Elementary SchoolGrades: K-5Distance: 1.2 mi
- 7/10Boundary County Middle SchoolGrades: 6-8Distance: 7 mi
- 2/10Bonners Ferry High SchoolGrades: 9-12Distance: 6.9 mi
