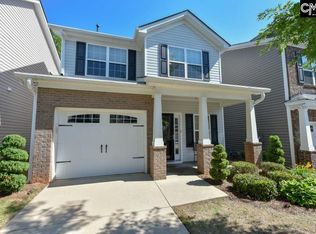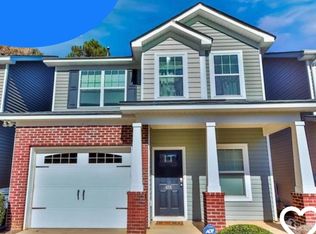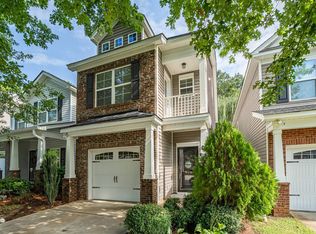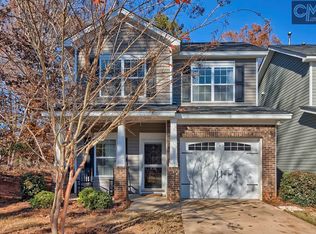$1,500 carpet allowance with accepted offer! Location & Upgrades! Built in 2012, this MOVE IN READY home features an OPEN floor plan with HIGH/SMOOTH ceilings, GRANITE kitchen w/ BAR & Workspace, 42" upgraded cabinets, FULL appliance package (including fridge/washer/dryer), PRIVATE FENCED backyard with SCREENED PORCH! Owner suite on MAIN has DUAL VANITY, WALK IN CLOSET, & Walk in Shower with glass doors. Beds 2, 3 Up + Bonus LOFT area! Cul-De-Sac lot, private park area, all in the heart of Lexington- easy access to shopping/dining/I-20. Sqft aprox; buyer to verify.
This property is off market, which means it's not currently listed for sale or rent on Zillow. This may be different from what's available on other websites or public sources.



