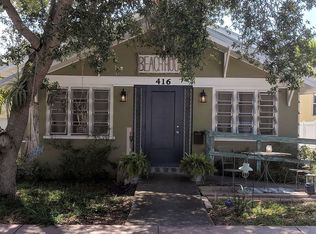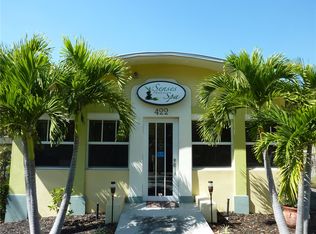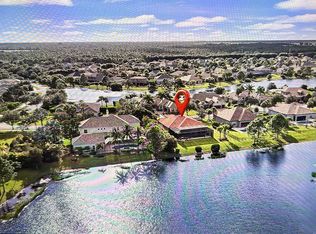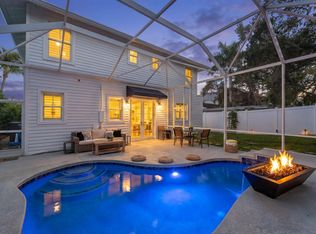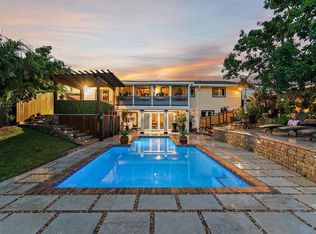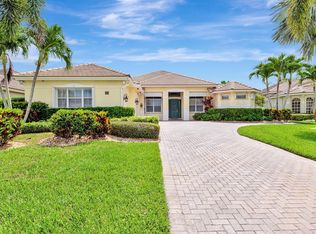A rare Key West style gem in the heart of downtown Stuart, where true walkability meets timeless coastal charm. This Medalist-built residence offers 4 bedrooms and 3 bathrooms (tax records reflect 3) with solid CBS construction, impact glass, metal roof, 8' doors, and volume ceilings throughout. The open kitchen is designed for entertaining with an induction cooktop, upgraded LG appliances, and a walk-in pantry. The primary suite features a spa-style bath, soaking tub, and walk-in shower. Outside, a fully fenced backyard provides shaded lounge and dining areas, room to add a pool, and an air-conditioned ''She Shed'' for work or escape. Walk to waterfront dining, boutique shopping, live music, and the Lyric Theatre, with tram service that picks you up right at your door.
For sale
$1,250,000
412 SW Akron Avenue, Stuart, FL 34994
4beds
2,015sqft
Est.:
Single Family Residence
Built in 2016
6,970 Square Feet Lot
$1,181,400 Zestimate®
$620/sqft
$-- HOA
What's special
- 168 days |
- 599 |
- 10 |
Zillow last checked: 8 hours ago
Listing updated: January 27, 2026 at 11:08am
Listed by:
Travis Vuich 561-583-4855,
Compass Florida LLC,
Ethan Peters 561-510-3669,
Compass Florida LLC
Source: BeachesMLS,MLS#: RX-11122787 Originating MLS: Beaches MLS
Originating MLS: Beaches MLS
Tour with a local agent
Facts & features
Interior
Bedrooms & bathrooms
- Bedrooms: 4
- Bathrooms: 3
- Full bathrooms: 3
Rooms
- Room types: Den/Office, Family Room, Storage
Primary bedroom
- Level: M
- Area: 392 Square Feet
- Dimensions: 24.5 x 16
Kitchen
- Level: M
- Area: 270 Square Feet
- Dimensions: 15 x 18
Living room
- Level: M
- Area: 450 Square Feet
- Dimensions: 25 x 18
Heating
- Central
Cooling
- Ceiling Fan(s), Central Air
Appliances
- Included: Dishwasher, Disposal, Dryer, Microwave, Electric Range, Refrigerator, Washer, Electric Water Heater
- Laundry: Inside
Features
- Built-in Features, Ctdrl/Vault Ceilings, Kitchen Island, Pantry, Roman Tub, Volume Ceiling, Walk-In Closet(s)
- Flooring: Tile
- Windows: Impact Glass, Impact Glass (Complete)
Interior area
- Total structure area: 2,763
- Total interior livable area: 2,015 sqft
Video & virtual tour
Property
Parking
- Total spaces: 2
- Parking features: 2+ Spaces, Driveway, Garage - Attached, On Street, Auto Garage Open
- Attached garage spaces: 2
- Has uncovered spaces: Yes
Features
- Stories: 1
- Patio & porch: Covered Patio, Screen Porch, Screened Patio
- Exterior features: Auto Sprinkler
- Fencing: Fenced
- Has view: Yes
- View description: City
- Waterfront features: None
Lot
- Size: 6,970 Square Feet
- Features: < 1/4 Acre
Details
- Additional structures: Extra Building
- Parcel number: 053841005018000400
- Zoning: Res
Construction
Type & style
- Home type: SingleFamily
- Architectural style: Key West
- Property subtype: Single Family Residence
Materials
- CBS, Concrete
- Roof: Metal
Condition
- Resale
- New construction: No
- Year built: 2016
Utilities & green energy
- Sewer: Public Sewer
- Water: Public
- Utilities for property: Cable Connected, Electricity Connected
Community & HOA
Community
- Features: Cabana, Extra Storage, Picnic Area
- Security: Smoke Detector(s)
- Subdivision: Frazier Addition
Location
- Region: Stuart
Financial & listing details
- Price per square foot: $620/sqft
- Tax assessed value: $766,790
- Annual tax amount: $7,331
- Date on market: 9/10/2025
- Listing terms: Cash,Conventional
- Electric utility on property: Yes
Estimated market value
$1,181,400
$1.12M - $1.24M
$3,622/mo
Price history
Price history
| Date | Event | Price |
|---|---|---|
| 9/11/2025 | Listed for sale | $1,250,000$620/sqft |
Source: | ||
| 7/31/2025 | Listing removed | $1,250,000$620/sqft |
Source: | ||
| 3/25/2025 | Price change | $1,250,000-2%$620/sqft |
Source: | ||
| 2/4/2025 | Price change | $1,275,000-1.2%$633/sqft |
Source: | ||
| 10/21/2024 | Price change | $1,290,000-4.8%$640/sqft |
Source: | ||
| 10/17/2024 | Price change | $1,355,000-0.7%$672/sqft |
Source: | ||
| 9/20/2024 | Price change | $1,365,000-0.4%$677/sqft |
Source: | ||
| 9/7/2024 | Price change | $1,370,000-0.5%$680/sqft |
Source: | ||
| 8/17/2024 | Listed for sale | $1,377,000-5%$683/sqft |
Source: | ||
| 4/16/2024 | Listing removed | -- |
Source: | ||
| 3/21/2024 | Listed for sale | $1,449,900-7%$720/sqft |
Source: | ||
| 2/7/2024 | Listing removed | -- |
Source: | ||
| 1/10/2024 | Price change | $1,559,800-5.5%$774/sqft |
Source: | ||
| 12/11/2023 | Price change | $1,650,000-5.7%$819/sqft |
Source: | ||
| 4/27/2023 | Listed for sale | $1,750,000+272.3%$868/sqft |
Source: | ||
| 12/13/2016 | Sold | $470,000$233/sqft |
Source: | ||
Public tax history
Public tax history
| Year | Property taxes | Tax assessment |
|---|---|---|
| 2024 | $7,332 +2.4% | $435,819 +3% |
| 2023 | $7,163 +3% | $423,126 +3% |
| 2022 | $6,952 +0.4% | $410,802 +3.5% |
| 2021 | $6,922 +1.4% | $396,834 +1.9% |
| 2020 | $6,826 +1.6% | $389,501 +2.3% |
| 2019 | $6,719 | $380,744 +1.9% |
| 2018 | $6,719 +2.7% | $373,645 +2.1% |
| 2017 | $6,544 | $365,960 +344.9% |
| 2016 | -- | $82,250 |
Find assessor info on the county website
BuyAbility℠ payment
Est. payment
$7,852/mo
Principal & interest
$6112
Property taxes
$1740
Climate risks
Neighborhood: Potsdam
Nearby schools
GreatSchools rating
- 4/10J. D. Parker School Of TechnologyGrades: PK-5Distance: 1.4 mi
- 5/10Stuart Middle SchoolGrades: 6-8Distance: 0.6 mi
- 6/10Jensen Beach High SchoolGrades: 9-12Distance: 3.1 mi
