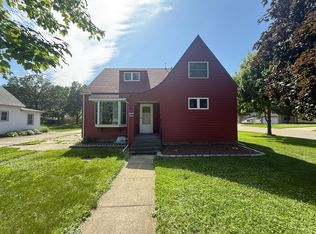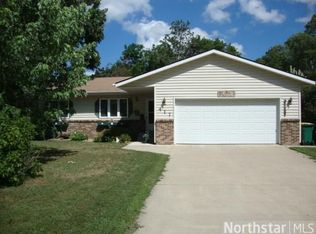Closed
$360,000
412 S Swift Ave, Litchfield, MN 55355
2beds
3,400sqft
Single Family Residence
Built in 1991
0.42 Square Feet Lot
$357,200 Zestimate®
$106/sqft
$1,880 Estimated rent
Home value
$357,200
Estimated sales range
Not available
$1,880/mo
Zestimate® history
Loading...
Owner options
Explore your selling options
What's special
Quality built rambler with character! 2 bed, 2 bath rambler. Great location! It's a short golf cart ride to the clubhouse! New roof in 2023! 6 skylights all replaced! New air conditioner in 2022! Comfortable in floor heat on the main floor and in the attached garage! Main floor laundry! Ample storage with many closets and cabinetry! Most of the floors have been replaced with carpet and vinyl plank. New paint! New appliances! Large yard! 2 car attached garage! Extra detached 14x24 garage! Move in ready!
Zillow last checked: 8 hours ago
Listing updated: May 29, 2025 at 02:04pm
Listed by:
Dennis Gartner 320-221-3636,
Edina Realty, Inc.
Bought with:
Dennis Gartner
Edina Realty, Inc.
Source: NorthstarMLS as distributed by MLS GRID,MLS#: 6680585
Facts & features
Interior
Bedrooms & bathrooms
- Bedrooms: 2
- Bathrooms: 2
- Full bathrooms: 1
- 3/4 bathrooms: 1
Bedroom 1
- Level: Main
- Area: 213.72 Square Feet
- Dimensions: 13.7x15.6
Bedroom 2
- Level: Main
- Area: 142.08 Square Feet
- Dimensions: 12.8x11.1
Bathroom
- Level: Main
- Area: 81.34 Square Feet
- Dimensions: 8.3x9.8
Bathroom
- Level: Main
- Area: 56 Square Feet
- Dimensions: 5x11.2
Dining room
- Level: Main
- Area: 176 Square Feet
- Dimensions: 11x16
Kitchen
- Level: Main
- Area: 138.88 Square Feet
- Dimensions: 11.11x12.5
Laundry
- Level: Main
- Area: 72.6 Square Feet
- Dimensions: 6x12.1
Living room
- Level: Main
- Area: 265.33 Square Feet
- Dimensions: 15.7x16.9
Heating
- Boiler, Radiant Floor
Cooling
- Central Air
Features
- Basement: Block,Egress Window(s),Full
- Has fireplace: No
Interior area
- Total structure area: 3,400
- Total interior livable area: 3,400 sqft
- Finished area above ground: 1,700
- Finished area below ground: 0
Property
Parking
- Total spaces: 2
- Parking features: Attached, Detached
- Attached garage spaces: 2
- Details: Garage Door Height (7), Garage Door Width (16)
Accessibility
- Accessibility features: None
Features
- Levels: One
- Stories: 1
Lot
- Size: 0.42 sqft
- Dimensions: 100 x 183
Details
- Additional structures: Additional Garage
- Foundation area: 1700
- Parcel number: 270965000
- Zoning description: Residential-Single Family
Construction
Type & style
- Home type: SingleFamily
- Property subtype: Single Family Residence
Materials
- Cedar
- Roof: Age 8 Years or Less,Asphalt
Condition
- Age of Property: 34
- New construction: No
- Year built: 1991
Utilities & green energy
- Electric: Circuit Breakers, 200+ Amp Service
- Gas: Natural Gas
- Sewer: City Sewer/Connected
- Water: City Water/Connected
Community & neighborhood
Location
- Region: Litchfield
HOA & financial
HOA
- Has HOA: No
Price history
| Date | Event | Price |
|---|---|---|
| 5/29/2025 | Sold | $360,000$106/sqft |
Source: | ||
| 4/28/2025 | Pending sale | $360,000$106/sqft |
Source: | ||
| 3/26/2025 | Listed for sale | $360,000$106/sqft |
Source: | ||
Public tax history
| Year | Property taxes | Tax assessment |
|---|---|---|
| 2024 | $3,584 +3.5% | $303,000 +2.5% |
| 2023 | $3,462 +28.5% | $295,700 +18.6% |
| 2022 | $2,694 -2.4% | $249,400 +28.4% |
Find assessor info on the county website
Neighborhood: 55355
Nearby schools
GreatSchools rating
- 7/10Lake Ripley Elementary SchoolGrades: K-4Distance: 0.6 mi
- 7/10Litchfield Middle SchoolGrades: 5-8Distance: 1.1 mi
- 7/10Litchfield Senior High SchoolGrades: 9-12Distance: 1.1 mi

Get pre-qualified for a loan
At Zillow Home Loans, we can pre-qualify you in as little as 5 minutes with no impact to your credit score.An equal housing lender. NMLS #10287.
Sell for more on Zillow
Get a free Zillow Showcase℠ listing and you could sell for .
$357,200
2% more+ $7,144
With Zillow Showcase(estimated)
$364,344
