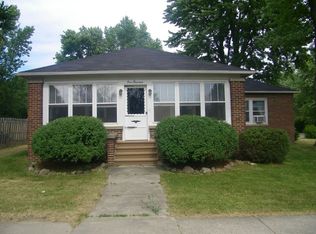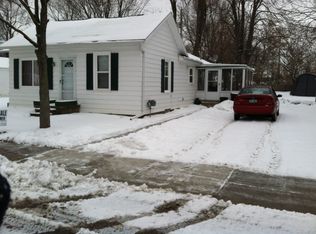Sold for $157,900
$157,900
412 S Main St, Capac, MI 48014
4beds
1,548sqft
Single Family Residence
Built in 1920
10,018.8 Square Feet Lot
$169,300 Zestimate®
$102/sqft
$1,561 Estimated rent
Home value
$169,300
$142,000 - $201,000
$1,561/mo
Zestimate® history
Loading...
Owner options
Explore your selling options
What's special
Welcome Home! This charming HISTORICAL home in the Village of Capac is ready for someone who will appreciate its unique charm and intricate details. With 4 spacious bedrooms and 1 1/2 baths, this home offers plenty of room for your family to grow. Enjoy the elegance of the parlor room/office/den, the convenience of a formal dining room, and the practicality of first-floor laundry. The hardwood floors throughout add warmth and character, making each room feel inviting. Steps up to large attic for plenty of storage. Located within walking distance to schools, the library, restaurants, doctors' offices, convenience stores and more, this home provides small-town living with modern conveniences. Plus, it's less than 1 mile from I-69, making your commute a breeze. HOME WARRANTY INCLUDED. Don't miss out on the opportunity to own a piece of history.
Zillow last checked: 8 hours ago
Listing updated: October 07, 2024 at 08:18am
Listed by:
Michelle Schroeder 810-533-4315,
Realty Executives Home Towne
Bought with:
Carmen Fulford, 6501455041
Keller Williams Paint Creek
Source: MiRealSource,MLS#: 50153489 Originating MLS: MiRealSource
Originating MLS: MiRealSource
Facts & features
Interior
Bedrooms & bathrooms
- Bedrooms: 4
- Bathrooms: 2
- Full bathrooms: 1
- 1/2 bathrooms: 1
- Main level bathrooms: 1
- Main level bedrooms: 1
Primary bedroom
- Level: First
Bedroom 1
- Features: Wood
- Level: Main
- Area: 140
- Dimensions: 10 x 14
Bedroom 2
- Features: Wood
- Level: Second
- Area: 130
- Dimensions: 10 x 13
Bedroom 3
- Features: Wood
- Level: Second
- Area: 130
- Dimensions: 10 x 13
Bedroom 4
- Features: Carpet
- Level: Second
- Area: 130
- Dimensions: 10 x 13
Bathroom 1
- Level: Main
- Area: 35
- Dimensions: 7 x 5
Dining room
- Features: Wood
- Level: Main
- Area: 182
- Dimensions: 13 x 14
Kitchen
- Features: Laminate
- Level: Main
- Area: 156
- Dimensions: 13 x 12
Living room
- Features: Wood
- Level: Main
- Area: 168
- Dimensions: 14 x 12
Heating
- Forced Air, Natural Gas
Cooling
- Ceiling Fan(s), Central Air
Appliances
- Included: Dishwasher, Range/Oven, Gas Water Heater
- Laundry: First Floor Laundry, Main Level
Features
- Eat-in Kitchen
- Flooring: Hardwood, Wood, Carpet, Laminate
- Windows: Bay Window(s), Storms/Screens
- Basement: MI Basement,Exterior Entry,Michigan Basement
- Has fireplace: No
Interior area
- Total structure area: 2,248
- Total interior livable area: 1,548 sqft
- Finished area above ground: 1,548
- Finished area below ground: 0
Property
Features
- Levels: Two
- Stories: 2
- Patio & porch: Deck, Porch
- Exterior features: Sidewalks
- Fencing: Fenced
- Frontage type: Road
- Frontage length: 58
Lot
- Size: 10,018 sqft
- Dimensions: 58 x 175
- Features: Main Street, Walk to School, Sidewalks
Details
- Additional structures: Shed(s)
- Parcel number: 406000019000
- Zoning description: Residential
- Special conditions: Private
Construction
Type & style
- Home type: SingleFamily
- Architectural style: Colonial,Historic
- Property subtype: Single Family Residence
Materials
- Aluminum Siding, Cedar, Wood Siding
- Foundation: Basement
Condition
- New construction: No
- Year built: 1920
Details
- Warranty included: Yes
Utilities & green energy
- Electric: Circuit Breakers
- Sewer: Public Sanitary
- Water: Public
Community & neighborhood
Location
- Region: Capac
- Subdivision: Suprvrs Chris Abrahams P
Other
Other facts
- Listing agreement: Exclusive Right To Sell
- Listing terms: Cash,Conventional
Price history
| Date | Event | Price |
|---|---|---|
| 10/4/2024 | Sold | $157,900-1.3%$102/sqft |
Source: | ||
| 9/8/2024 | Pending sale | $159,900$103/sqft |
Source: | ||
| 8/27/2024 | Listed for sale | $159,900$103/sqft |
Source: | ||
| 9/8/2023 | Listing removed | -- |
Source: | ||
| 6/26/2023 | Pending sale | $159,900$103/sqft |
Source: | ||
Public tax history
| Year | Property taxes | Tax assessment |
|---|---|---|
| 2025 | $642 +5% | $88,600 +5.2% |
| 2024 | $611 +5% | $84,200 +4.7% |
| 2023 | $582 +10.7% | $80,400 +12.1% |
Find assessor info on the county website
Neighborhood: 48014
Nearby schools
GreatSchools rating
- 5/10Capac Elementary SchoolGrades: PK-6Distance: 0.7 mi
- 5/10Capac High SchoolGrades: 7-12Distance: 0.8 mi
Schools provided by the listing agent
- District: Capac Community School District
Source: MiRealSource. This data may not be complete. We recommend contacting the local school district to confirm school assignments for this home.
Get pre-qualified for a loan
At Zillow Home Loans, we can pre-qualify you in as little as 5 minutes with no impact to your credit score.An equal housing lender. NMLS #10287.

