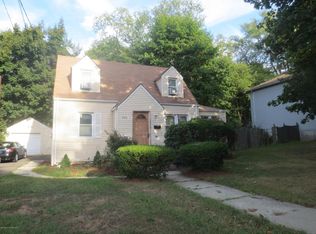Welcome to this beautifully updated and freshly painted 4-bedroom, 2 full bath split-level home with a 2-car garage and an expansive backyardperfect for comfortable living and entertaining. Located in East Brunswick, this home offers access to top-rated, award-winning schools and unmatched convenience for commuters and families alike. The first level features a private bedroom, a full bath, a bright family room with sliding doors leading to the backyard, a dedicated laundry room, and direct garage access. Upstairs, enjoy a sun-filled living room, a spacious dining area, and a large eat-in kitchen complete with granite countertops, stainless steel appliances, and a stylish backsplash. Three additional well-sized bedrooms and a second full bath complete the upper level. Situated close to NYC bus stops, major shopping centers, Rutgers University, RWJ Hospital, and major highways, the location offers both convenience and connectivity. This move-in-ready home is available now for rentdon't miss your chance to enjoy space, style, and one of New Jersey's most desirable school districts in the heart of East Brunswick.
This property is off market, which means it's not currently listed for sale or rent on Zillow. This may be different from what's available on other websites or public sources.
