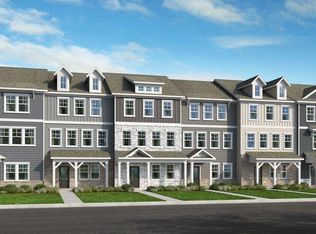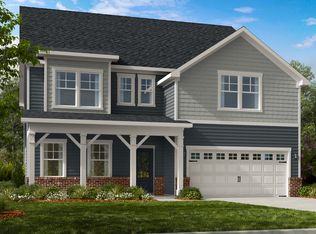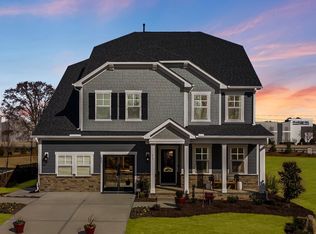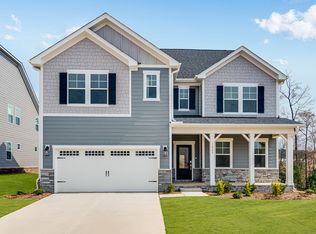Sold for $350,999 on 08/15/25
$350,999
412 Rowe Way, Knightdale, NC 27545
4beds
1,942sqft
Townhouse, Residential
Built in 2025
2,178 Square Feet Lot
$349,400 Zestimate®
$181/sqft
$-- Estimated rent
Home value
$349,400
$332,000 - $367,000
Not available
Zestimate® history
Loading...
Owner options
Explore your selling options
What's special
New Construction ~ June Completion. Built by America's Most Trusted Homebuilder. Welcome to the Greystone at 412 Rowe Way in Silverstone. Step into stylish, low-maintenance living with the Greystone, a spacious three-story interior unit townhome offering 4 bedrooms and 3.5 baths. The first floor features a flexible guest suite with full bath—perfect for visitors, a home office, or gym—plus a two-car garage and drop zone. On the second floor, an open-concept layout connects the gathering room, dining area, and rear kitchen with eat-at island and access to outdoor living. Upstairs, the third floor includes two secondary bedrooms, a hall bath, laundry, and a private owner's suite with a luxurious bath and walk-in closet. Just outside, enjoy Knightdale's parks, festivals, and food truck nights with downtown Raleigh only nine miles away and I-540 less than a mile from home. Additional Highlights Include: first floor guest suite, white cabinets and granite countertops throughout, gas range. Photos are for representative purposes only. MLS#10102264
Zillow last checked: 8 hours ago
Listing updated: October 28, 2025 at 01:08am
Listed by:
Jarita Ebonie Crump 919-302-3124,
Taylor Morrison of Carolinas,,
Nate Jenkins 919-795-8070,
Taylor Morrison of Carolinas,
Bought with:
Non Member
Non Member Office
Source: Doorify MLS,MLS#: 10102264
Facts & features
Interior
Bedrooms & bathrooms
- Bedrooms: 4
- Bathrooms: 4
- Full bathrooms: 3
- 1/2 bathrooms: 1
Heating
- Forced Air, Natural Gas, Zoned
Cooling
- Central Air, Electric, Zoned
Appliances
- Included: Dishwasher, Electric Water Heater, Gas Range, Microwave, Plumbed For Ice Maker
- Laundry: Electric Dryer Hookup, Laundry Room, Upper Level, Washer Hookup
Features
- Eat-in Kitchen, Entrance Foyer, Kitchen Island, Pantry, Quartz Counters, Walk-In Closet(s)
- Flooring: Carpet, Laminate, Tile
- Windows: Insulated Windows, Screens
- Has fireplace: No
- Common walls with other units/homes: 2+ Common Walls
Interior area
- Total structure area: 1,942
- Total interior livable area: 1,942 sqft
- Finished area above ground: 1,942
- Finished area below ground: 0
Property
Parking
- Total spaces: 4
- Parking features: Driveway, Garage, Garage Door Opener, Garage Faces Rear
- Attached garage spaces: 2
- Uncovered spaces: 2
Features
- Levels: Three Or More
- Stories: 3
- Patio & porch: Deck, Front Porch
- Exterior features: Rain Gutters
- Pool features: Community
- Fencing: None
- Has view: Yes
Lot
- Size: 2,178 sqft
- Features: Landscaped
Details
- Parcel number: Lot 19
- Special conditions: Standard
Construction
Type & style
- Home type: Townhouse
- Architectural style: Craftsman, Transitional
- Property subtype: Townhouse, Residential
- Attached to another structure: Yes
Materials
- Brick, Fiber Cement, Shake Siding
- Foundation: Slab
- Roof: Shingle
Condition
- New construction: Yes
- Year built: 2025
- Major remodel year: 2025
Details
- Builder name: Taylor Morrison
Utilities & green energy
- Sewer: Public Sewer
- Water: Public
- Utilities for property: Natural Gas Available, Sewer Available, Underground Utilities
Community & neighborhood
Community
- Community features: Playground, Pool, Other
Location
- Region: Knightdale
- Subdivision: Silverstone
HOA & financial
HOA
- Has HOA: Yes
- HOA fee: $180 monthly
- Amenities included: Clubhouse, Dog Park, Playground, Pool, Trail(s), Other
- Services included: Insurance
Price history
| Date | Event | Price |
|---|---|---|
| 8/15/2025 | Sold | $350,999-2.5%$181/sqft |
Source: | ||
| 6/24/2025 | Pending sale | $359,999$185/sqft |
Source: | ||
| 6/10/2025 | Listed for sale | $359,999$185/sqft |
Source: | ||
Public tax history
| Year | Property taxes | Tax assessment |
|---|---|---|
| 2025 | $670 | $70,000 |
Find assessor info on the county website
Neighborhood: 27545
Nearby schools
GreatSchools rating
- 5/10Hodge Road ElementaryGrades: PK-5Distance: 1.2 mi
- 3/10Neuse River MiddleGrades: 6-8Distance: 4.9 mi
- 3/10Knightdale HighGrades: 9-12Distance: 4.7 mi
Schools provided by the listing agent
- Elementary: Wake - Hodge Road
- Middle: Wake - Neuse River
- High: Wake - Knightdale
Source: Doorify MLS. This data may not be complete. We recommend contacting the local school district to confirm school assignments for this home.
Get a cash offer in 3 minutes
Find out how much your home could sell for in as little as 3 minutes with a no-obligation cash offer.
Estimated market value
$349,400
Get a cash offer in 3 minutes
Find out how much your home could sell for in as little as 3 minutes with a no-obligation cash offer.
Estimated market value
$349,400



