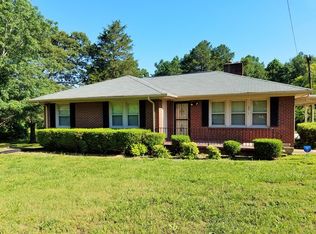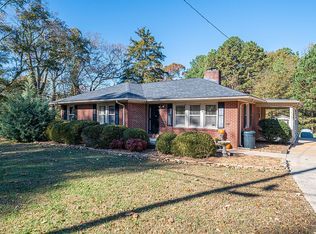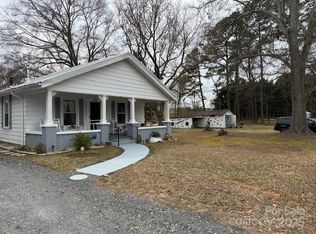Cute 3 br 1 ba bungalow home in convenient location near uptown shopping, restaurants, & medical community. This home is built with an open floor plan & has replacement windows. Freshly painted throughout w/neutral colors & has wood laminate flooring. Huge kitchen w/lots of cabinets & dining area. All appliances, including washer & dryer, to convey. Home has a nice covered front porch.
This property is off market, which means it's not currently listed for sale or rent on Zillow. This may be different from what's available on other websites or public sources.


