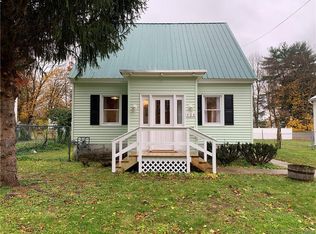Closed
$129,900
412 River Rd, Rome, NY 13440
3beds
1,536sqft
Single Family Residence
Built in 1940
7,405.2 Square Feet Lot
$149,000 Zestimate®
$85/sqft
$1,653 Estimated rent
Home value
$149,000
$134,000 - $164,000
$1,653/mo
Zestimate® history
Loading...
Owner options
Explore your selling options
What's special
Proudly presenting and available today -- an ADORABLE Cape style home, held within the same hands for 35 years, boasting 1,536 sq ft. 3 bedrooms - 2 of which on the first level, one first level full bath, a graciously sized 3rd bedroom upstairs with additional space to be used as your heart desires PLUS CLOSET SPACE galore! As it pertains to the interior space, elegant wooden beams, built-ins and additional features of a sprawling family room with gas fire insert as well as formal dining room, ensure the space for entertaining, familial gatherings and fun! Original hardwood flooring can be found throughout and remains in excellent condition, while the forced air gas furnace is newer alongside many replacement windows within the home. This property is the perfect place for those with a vision and passion for recreation, reinvention of space, and a desire to personalize every detail along the way! Centrally located, minutes from an ever-thriving Downtown Rome, a 10-minute drive to the Griffiss Business and Technology Park, under a one-hour drive to the Adirondacks and under 30 minutes to most major and neighboring municipalities! There is no place like Rome!
Zillow last checked: 8 hours ago
Listing updated: July 13, 2024 at 06:49am
Listed by:
Dana Chirillo 315-525-3740,
River Hills Properties LLC Barn
Bought with:
Katie Babcock, 10301222252
Keller-Williams Mohawk Valley
Source: NYSAMLSs,MLS#: S1540090 Originating MLS: Mohawk Valley
Originating MLS: Mohawk Valley
Facts & features
Interior
Bedrooms & bathrooms
- Bedrooms: 3
- Bathrooms: 1
- Full bathrooms: 1
- Main level bathrooms: 1
- Main level bedrooms: 2
Heating
- Gas, Forced Air
Appliances
- Included: Dryer, Dishwasher, Electric Oven, Electric Range, Gas Water Heater, Refrigerator, Washer
Features
- Ceiling Fan(s), Separate/Formal Dining Room, Eat-in Kitchen, Natural Woodwork
- Flooring: Hardwood, Varies, Vinyl
- Basement: Full
- Number of fireplaces: 1
Interior area
- Total structure area: 1,536
- Total interior livable area: 1,536 sqft
Property
Parking
- Parking features: No Garage
Features
- Patio & porch: Deck, Enclosed, Porch
- Exterior features: Blacktop Driveway, Deck, Private Yard, See Remarks
Lot
- Size: 7,405 sqft
- Dimensions: 77 x 155
- Features: Residential Lot
Details
- Additional structures: Shed(s), Storage
- Parcel number: 30130124300900030620000000
- Special conditions: Standard
Construction
Type & style
- Home type: SingleFamily
- Architectural style: Cape Cod
- Property subtype: Single Family Residence
Materials
- Vinyl Siding
- Foundation: Block
- Roof: Asphalt
Condition
- Resale
- Year built: 1940
Utilities & green energy
- Electric: Circuit Breakers
- Sewer: Connected
- Water: Connected, Public
- Utilities for property: High Speed Internet Available, Sewer Connected, Water Connected
Community & neighborhood
Location
- Region: Rome
Other
Other facts
- Listing terms: Cash,Conventional,FHA,VA Loan
Price history
| Date | Event | Price |
|---|---|---|
| 7/12/2024 | Sold | $129,900$85/sqft |
Source: | ||
| 6/4/2024 | Pending sale | $129,900$85/sqft |
Source: | ||
| 5/27/2024 | Contingent | $129,900$85/sqft |
Source: | ||
| 5/23/2024 | Listed for sale | $129,900$85/sqft |
Source: | ||
Public tax history
| Year | Property taxes | Tax assessment |
|---|---|---|
| 2024 | -- | $55,700 |
| 2023 | -- | $55,700 |
| 2022 | -- | $55,700 |
Find assessor info on the county website
Neighborhood: 13440
Nearby schools
GreatSchools rating
- NAGeorge R Staley Upper Elementary SchoolGrades: K-6Distance: 0.4 mi
- 3/10Lyndon H Strough Middle SchoolGrades: 7-8Distance: 1.9 mi
- 4/10Rome Free AcademyGrades: 9-12Distance: 0.9 mi
Schools provided by the listing agent
- District: Rome
Source: NYSAMLSs. This data may not be complete. We recommend contacting the local school district to confirm school assignments for this home.
