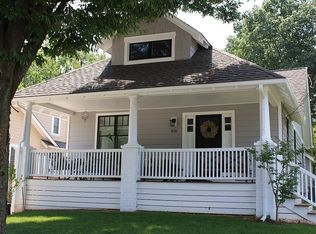Warmth, charm, and natural sunlight fill this 4-bedroom, 2 full bathroom, single-detached home in Gladwyne. Park your car in the detached 2-car garage and enter the home through the bright and enclosed front porch with wall to wall windows and hardwood floors - a perfect spot to enjoy your morning coffee. Upon entering the home, you will find original hardwood floors and an abundance of newer windows that allow ample natural light to fill the living space on the first floor. Kick off your shoes, hang up your jacket, you are home. Adjacent the living room is the dining room with ample space for entertaining around the table. The dining room opens to the bright, updated kitchen with stainless steel appliances and granite countertops. Past the kitchen and through the hallway, there are two bedrooms and a full updated bathroom. On the second floor you will find two more bedrooms and an updated full bathroom. From the main level hallway, next to the stairs to access the second floor, there is a door to access the basement, rear yard, and detached 2-car garage. This time-honored 1900's construction home is located in the highly desirable Lower Merion School District. Neighborhood favorites within walking distance include Gladwyne Market, The Union League Guard House, Gladwyne Lunch, OMG salon, Gladwyne Hardware. Just a 5 min walk to Gladwyne Library and Gladwyne Park. Rolling Hill Park and Trails as well as Flat Rock Park, to enjoy the water front trails, are both just a 5-minute drive. Many more beautiful, local parks and trails within a few minutes of walking or driving. Quick and easy access to I-76 with a 30 min commute to Center City Philadelphia. Showings to begin Friday 9/25/20
This property is off market, which means it's not currently listed for sale or rent on Zillow. This may be different from what's available on other websites or public sources.
