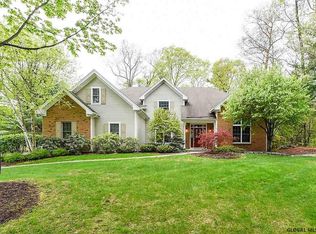Closed
$979,000
412 Ridgehill Road, Schenectady, NY 12303
5beds
4,890sqft
Single Family Residence, Residential
Built in 2001
2.5 Acres Lot
$1,081,700 Zestimate®
$200/sqft
$4,192 Estimated rent
Home value
$1,081,700
$1.01M - $1.17M
$4,192/mo
Zestimate® history
Loading...
Owner options
Explore your selling options
What's special
Zillow last checked: 8 hours ago
Listing updated: September 10, 2024 at 07:52pm
Listed by:
Leslie C Dubb 518-858-9595,
Berkshire Hathaway Home Services Blake
Bought with:
Nancy Klopfer, 10301201701
Coldwell Banker Prime Properties
Source: Global MLS,MLS#: 202412312
Facts & features
Interior
Bedrooms & bathrooms
- Bedrooms: 5
- Bathrooms: 6
- Full bathrooms: 5
- 1/2 bathrooms: 1
Primary bedroom
- Description: or office
- Level: First
Primary bedroom
- Level: Second
Bedroom
- Level: Second
Bedroom
- Level: Second
Bedroom
- Level: Second
Bedroom
- Level: Second
Primary bathroom
- Level: First
Primary bathroom
- Level: Second
Half bathroom
- Level: First
Full bathroom
- Level: First
Full bathroom
- Level: Second
Full bathroom
- Level: Second
Full bathroom
- Level: Basement
Dining room
- Level: First
Family room
- Level: First
Foyer
- Level: First
Game room
- Level: Basement
Kitchen
- Level: First
Living room
- Level: First
Mud room
- Level: First
Heating
- Forced Air, Natural Gas
Cooling
- Central Air
Appliances
- Included: Built-In Electric Oven, Convection Oven, Cooktop, Dishwasher, Double Oven, Down Draft, Gas Water Heater, Microwave, Range Hood, Refrigerator, Washer, Wine Cooler
- Laundry: Laundry Room, Upper Level
Features
- High Speed Internet, Solid Surface Counters, Tray Ceiling(s), Walk-In Closet(s), Built-in Features, Central Vacuum, Ceramic Tile Bath, Eat-in Kitchen, Kitchen Island
- Flooring: Tile, Carpet, Ceramic Tile, Hardwood
- Windows: Blinds, Egress Window
- Basement: Finished,Full,Heated,Sump Pump
- Number of fireplaces: 3
- Fireplace features: Bedroom, Family Room, Gas, Living Room
Interior area
- Total structure area: 4,890
- Total interior livable area: 4,890 sqft
- Finished area above ground: 4,890
- Finished area below ground: 1,700
Property
Parking
- Total spaces: 6
- Parking features: Off Street, Paved, Attached, Garage Door Opener, Driveway
- Garage spaces: 3
- Has uncovered spaces: Yes
Features
- Patio & porch: Patio
- Exterior features: Gas Grill, Lighting
Lot
- Size: 2.50 Acres
- Features: Level, Sprinklers In Front, Sprinklers In Rear, Landscaped
Details
- Additional structures: Shed(s)
- Parcel number: 013089 39.0833
- Special conditions: Standard
Construction
Type & style
- Home type: SingleFamily
- Architectural style: Colonial,Custom
- Property subtype: Single Family Residence, Residential
Materials
- Brick
- Roof: Asphalt
Condition
- New construction: No
- Year built: 2001
Utilities & green energy
- Sewer: Public Sewer
- Water: Public
- Utilities for property: Cable Available
Community & neighborhood
Security
- Security features: Security System
Location
- Region: Schenectady
Price history
| Date | Event | Price |
|---|---|---|
| 4/23/2024 | Sold | $979,000$200/sqft |
Source: | ||
| 2/27/2024 | Pending sale | $979,000$200/sqft |
Source: | ||
| 2/21/2024 | Listed for sale | $979,000+22.4%$200/sqft |
Source: | ||
| 6/11/2021 | Sold | $800,000+1.3%$164/sqft |
Source: | ||
| 4/23/2021 | Pending sale | $789,900$162/sqft |
Source: | ||
Public tax history
| Year | Property taxes | Tax assessment |
|---|---|---|
| 2024 | -- | $757,500 |
| 2023 | -- | $757,500 +4.2% |
| 2022 | -- | $727,000 |
Find assessor info on the county website
Neighborhood: 12303
Nearby schools
GreatSchools rating
- 7/10Lynnwood Elementary SchoolGrades: K-5Distance: 1.3 mi
- 6/10Farnsworth Middle SchoolGrades: 6-8Distance: 2.5 mi
- 9/10Guilderland High SchoolGrades: 9-12Distance: 2.7 mi
Schools provided by the listing agent
- High: Guilderland
Source: Global MLS. This data may not be complete. We recommend contacting the local school district to confirm school assignments for this home.
