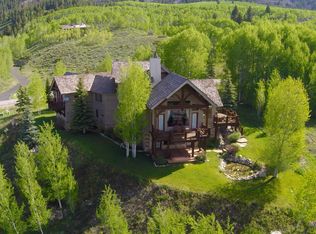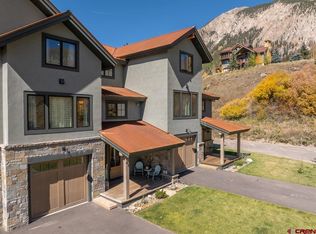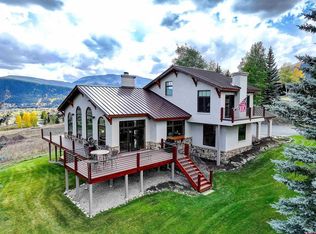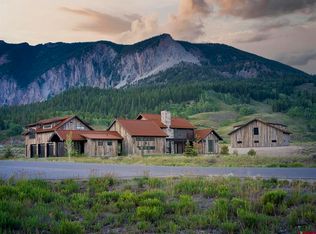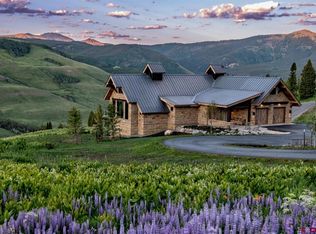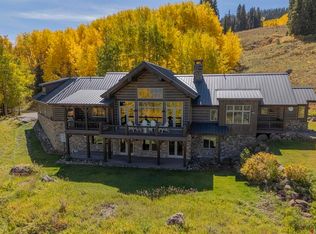Exquisite Custom Colorado Mountain Home with Unparalleled Views. Nestled in the prestigious Skyland community, 412 Ridge Road is a one-of-a-kind luxury mountain retreat with unobstructed, panoramic views of the golf course, valley, and surrounding peaks, including Mt. Whetstone, Mt. Emmons, and Paradise Divide. Designed by Sunlit Architecture and masterfully built by Hargrove Construction, this 4,600+ sq. ft. fully-furnished masterpiece has undergone extensive interior and exterior enhancements, elevating its luxury, comfort, and functionality to an unparalleled level. You will love the timeless mountain elegance with meticulous attention to detail. The Great Room features stunning vaulted trusses and beam work with hand crafted iron turnbuckles, floor-to-ceiling windows, a grand dry-stacked stone fireplace, and adjacent spacious dining area perfect for entertaining. Step onto the heated deck to soak in breathtaking 180-degree mountain views. The large gourmet kitchen boasts brand-new Wolf, Subzero, and Cove appliances, and a cozy breakfast nook with access to another deck. The upper level hosts two Primary Suites, each with a private balcony, while the first level offers a spacious family room with a wet bar, a refrigerated wine cellar, an en-suite guest bedroom, and a bunkroom with a private bath. A beautifully crafted wood-paneled elevator provides easy access to all three levels. This Ralph Lauren-inspired mountain sanctuary is a masterpiece of design, featuring custom furniture, hand-crafted iron accents throughout. You will love the updates installed by King Systems including the new Lutron lighting system with indirect lighting features and Crestron Smart Home System throughout the home. There are so many extras including in-floor radiant heat, 3 fireplaces, custom iron work, outdoor hot tub, 5 furnished balconies with panoramic vies, a large, heated oversized 830 foot heated two car garage with golf cart bay, new heated driveway, new irrigation system, landscape and stone walkway and lower stone decks, fully repainted, new blinds, and much more... (see Details Document). Start creating your lifetime of memories in Crested Butte - schedule your private showing today!
Active
$7,200,000
412 Ridge Road, Crested Butte, CO 81224
4beds
4,644sqft
Est.:
Stick Built
Built in 2006
1.39 Acres Lot
$-- Zestimate®
$1,550/sqft
$-- HOA
What's special
Dry-stacked stone fireplaceUnobstructed panoramic viewsOutdoor hot tubPrivate balconyHeated deckIrrigation systemIn-floor radiant heat
- 337 days |
- 909 |
- 14 |
Zillow last checked: 8 hours ago
Listing updated: February 04, 2026 at 02:15pm
Listed by:
Christopher Kopf C:970-209-5405,
Coldwell Banker Mountain Properties
Source: CREN,MLS#: 822027
Tour with a local agent
Facts & features
Interior
Bedrooms & bathrooms
- Bedrooms: 4
- Bathrooms: 5
- Full bathrooms: 4
- 1/2 bathrooms: 1
Primary bedroom
- Level: Upper
Cooling
- Ceiling Fan(s)
Appliances
- Included: Dishwasher, Disposal, Dryer, Convection Oven, Range Top, Range, Refrigerator, Washer
Features
- All Furnishings, Ceiling Fan(s), Sound System, Wet Bar, Vaulted Ceiling(s), Granite Counters, Pantry, Walk-In Closet(s), Elevator, Steam Room, Wine Room
- Flooring: Carpet-Partial, Hardwood, Slate
- Windows: Window Coverings, Double Pane Windows
- Has fireplace: Yes
- Fireplace features: Bedroom, Gas Log, Living Room
- Furnished: Yes
Interior area
- Total structure area: 4,644
- Total interior livable area: 4,644 sqft
Video & virtual tour
Property
Parking
- Total spaces: 2
- Parking features: Attached Garage, Garage Door Opener, Heated Garage
- Attached garage spaces: 2
Features
- Levels: Three Story
- Stories: 3
- Patio & porch: Covered Porch, Deck
- Exterior features: Balcony, Gas Grill, Irrigation Water, Landscaping
- Has spa: Yes
- Spa features: Hot Tub, Bath
- Has view: Yes
- View description: Mountain(s)
- Has water view: Yes
- Water view: Lake/Pond/Reservoir
Lot
- Size: 1.39 Acres
- Features: Near Golf Course
Details
- Parcel number: 325706001026
- Other equipment: Intercom System
Construction
Type & style
- Home type: SingleFamily
- Architectural style: Contemporary
- Property subtype: Stick Built
Materials
- Wood Frame, Stone, Wood Siding
- Roof: Metal
Condition
- New construction: No
- Year built: 2006
Utilities & green energy
- Sewer: Public Sewer
- Water: Public
- Utilities for property: Cable Connected, Electricity Connected, Internet, Natural Gas Connected, Phone - Cell Reception
Community & HOA
Community
- Security: Security System
- Subdivision: Skyland
HOA
- Has HOA: Yes
- HOA name: Skyland HOA
Location
- Region: Crested Butte
Financial & listing details
- Price per square foot: $1,550/sqft
- Tax assessed value: $3,557,660
- Annual tax amount: $17,565
- Date on market: 3/16/2025
- Electric utility on property: Yes
- Road surface type: Paved
Estimated market value
Not available
Estimated sales range
Not available
$7,441/mo
Price history
Price history
| Date | Event | Price |
|---|---|---|
| 7/31/2025 | Price change | $7,200,000-9.9%$1,550/sqft |
Source: | ||
| 3/16/2025 | Listed for sale | $7,995,000+184%$1,722/sqft |
Source: | ||
| 10/26/2020 | Sold | $2,815,000-2.8%$606/sqft |
Source: Public Record Report a problem | ||
| 3/1/2020 | Listed for sale | $2,895,000$623/sqft |
Source: Coldwell Banker Mountain Properties #767072 Report a problem | ||
Public tax history
Public tax history
| Year | Property taxes | Tax assessment |
|---|---|---|
| 2025 | $19,805 +2.9% | $222,350 -15.5% |
| 2024 | $19,243 +11.5% | $263,230 -0.6% |
| 2023 | $17,259 +8.6% | $264,770 +37% |
Find assessor info on the county website
BuyAbility℠ payment
Est. payment
$37,007/mo
Principal & interest
$35327
Property taxes
$1680
Climate risks
Neighborhood: 81224
Nearby schools
GreatSchools rating
- 9/10Crested Butte Elementary SchoolGrades: K-5Distance: 1.7 mi
- 6/10Gunnison Middle SchoolGrades: 6-8Distance: 21.5 mi
- 4/10Gunnison High SchoolGrades: 9-12Distance: 21.8 mi
Schools provided by the listing agent
- Elementary: Crested Butte Community K-12
- Middle: Crested Butte Community K-12
- High: Crested Butte Community K-12
Source: CREN. This data may not be complete. We recommend contacting the local school district to confirm school assignments for this home.
- Loading
- Loading
