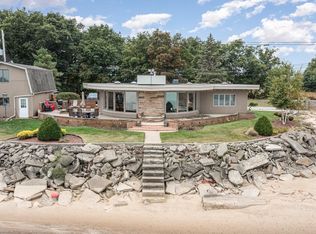Sold for $388,000 on 05/16/25
$388,000
412 Ricoma Beach Rd, Bay City, MI 48706
2beds
1,424sqft
Single Family Residence
Built in 1932
0.29 Acres Lot
$416,200 Zestimate®
$272/sqft
$1,087 Estimated rent
Home value
$416,200
$333,000 - $508,000
$1,087/mo
Zestimate® history
Loading...
Owner options
Explore your selling options
What's special
Affordable Waterfront on the Saginaw Bay. Are Your Dreaming of a Sandy Beach Paradise? You will Love the 100 feet of frontage on High Demand Ricoma Beach. Wake up to Amazing Sunrises in your relaxing sunroom. Cozy Fireplace Warms the 23 X 11 Family room with Panoramic Water Views. Stone Seawall. The Adjoining Lot allows for extra space to build a garage, gardening, parking and watching the wildlife in Tobico Marsh. You will Love Nearby rail trail for biking and hiking to the state park. Generac generator for peace of mind. Come Listen to the Waves and Experience this Tranquil Lakeside Paradise. Price reflects updating needed and for Immediate Sale. Don't Wait or Hesitate call the agent today.
Zillow last checked: 8 hours ago
Listing updated: May 16, 2025 at 11:42am
Listed by:
Wade Eckenrod 989-239-4585,
RE/MAX Results
Bought with:
Kristi Lambert, 6501422336
Ayre/Rhinehart Bay REALTORS
Source: MiRealSource,MLS#: 50173554 Originating MLS: Bay County REALTOR Association
Originating MLS: Bay County REALTOR Association
Facts & features
Interior
Bedrooms & bathrooms
- Bedrooms: 2
- Bathrooms: 1
- Full bathrooms: 1
Bedroom 1
- Features: Wood
- Level: First
- Area: 140
- Dimensions: 14 x 10
Bedroom 2
- Features: Wood
- Level: Second
- Area: 285
- Dimensions: 19 x 15
Bathroom 1
- Features: Linoleum
- Level: First
Dining room
- Features: Wood
- Level: First
- Area: 117
- Dimensions: 13 x 9
Kitchen
- Features: Slate
- Level: First
- Area: 42
- Dimensions: 7 x 6
Living room
- Features: Wood
- Level: First
- Area: 253
- Dimensions: 23 x 11
Heating
- Forced Air, Natural Gas
Cooling
- Central Air
Appliances
- Included: Dryer, Refrigerator, Washer, Gas Water Heater
- Laundry: In Basement
Features
- Flooring: Wood, Linoleum, Slate
- Basement: Block
- Number of fireplaces: 1
- Fireplace features: Gas
Interior area
- Total structure area: 2,204
- Total interior livable area: 1,424 sqft
- Finished area above ground: 1,424
- Finished area below ground: 0
Property
Parking
- Total spaces: 1
- Parking features: Attached
- Attached garage spaces: 1
Features
- Levels: One
- Stories: 1
- Has view: Yes
- View description: Bay, Park/Greenbelt
- Has water view: Yes
- Water view: Bay
- Waterfront features: Waterfront
- Body of water: Saginaw Bay
- Frontage length: 100
Lot
- Size: 0.29 Acres
- Dimensions: 100 x 124
- Features: Deep Lot - 150+ Ft., Dead End, Platted, Adjoins State/Fed Land
Details
- Additional structures: Gazebo, Shed(s)
- Parcel number: 01003720005500
- Special conditions: Trust
Construction
Type & style
- Home type: SingleFamily
- Architectural style: Historic,Traditional
- Property subtype: Single Family Residence
Materials
- Brick, Vinyl Siding
- Foundation: Basement
Condition
- New construction: No
- Year built: 1932
Utilities & green energy
- Sewer: Public Sanitary
- Water: Public
- Utilities for property: Cable Connected, Electricity Connected, Natural Gas Connected
Community & neighborhood
Location
- Region: Bay City
- Subdivision: No
Other
Other facts
- Listing agreement: Exclusive Right To Sell
- Listing terms: Cash,Conventional
- Ownership: Trust
- Road surface type: Paved
Price history
| Date | Event | Price |
|---|---|---|
| 5/16/2025 | Sold | $388,000+2.1%$272/sqft |
Source: | ||
| 5/9/2025 | Pending sale | $380,000$267/sqft |
Source: | ||
| 5/5/2025 | Listed for sale | $380,000-15.5%$267/sqft |
Source: | ||
| 5/1/2025 | Listing removed | $449,900$316/sqft |
Source: | ||
| 4/10/2025 | Price change | $449,900-4.1%$316/sqft |
Source: | ||
Public tax history
| Year | Property taxes | Tax assessment |
|---|---|---|
| 2024 | $4,587 | $162,000 +14% |
| 2023 | -- | $142,150 +5.8% |
| 2022 | -- | $134,400 +4.3% |
Find assessor info on the county website
Neighborhood: 48706
Nearby schools
GreatSchools rating
- 6/10Bangor Central SchoolGrades: PK-5Distance: 4.2 mi
- 5/10Christa McAuliffe Middle SchoolGrades: 6-8Distance: 5.5 mi
- 8/10John Glenn High SchoolGrades: 9-12Distance: 5.6 mi
Schools provided by the listing agent
- District: Bangor Township Schools
Source: MiRealSource. This data may not be complete. We recommend contacting the local school district to confirm school assignments for this home.

Get pre-qualified for a loan
At Zillow Home Loans, we can pre-qualify you in as little as 5 minutes with no impact to your credit score.An equal housing lender. NMLS #10287.
