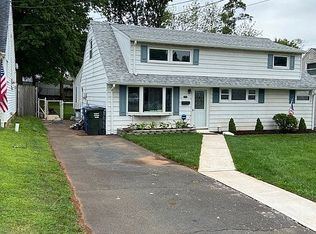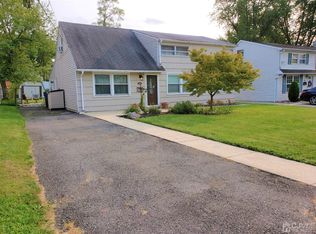Move right in to this beautifully updated Expanded Cape. Enjoy the huge back yard for summer entertaining, powered workshop and shed for all those projects and storage. Mrs. Clean lives here! Ground floor remodeled in 2019, Roof replaced in 2018, Vinyl siding replaced in 2015, Shed/Workshop built in 2015.
This property is off market, which means it's not currently listed for sale or rent on Zillow. This may be different from what's available on other websites or public sources.

