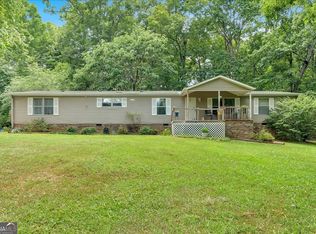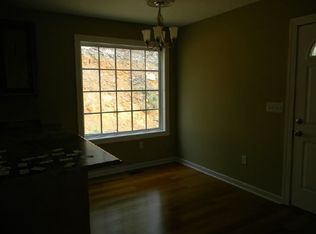Closed
$220,000
412 Reeceburg Rd SE, Silver Creek, GA 30173
3beds
--sqft
Single Family Residence, Manufactured Home
Built in 2000
2.37 Acres Lot
$-- Zestimate®
$--/sqft
$1,440 Estimated rent
Home value
Not available
Estimated sales range
Not available
$1,440/mo
Zestimate® history
Loading...
Owner options
Explore your selling options
What's special
This log home on 2.37+- acres, with privacy nestled in the woods features 3bed 2 bath, Large family room with stone wood burning fireplace, built in shelving. The large spacious kitchen has a island and lots of cabinets with an open floor plan. You will find a separate dinning room or this would make a great office. New LVP flooring, paint, kitchen counters, and new wrap around deck for all your outside entertainment! The HVAC is 8 years+-, includes all kitchen appliances. Stove to be added. Driveway landscaped with Dwarf Alberta Spruce
Zillow last checked: 8 hours ago
Listing updated: April 25, 2025 at 01:18pm
Listed by:
Janice T Duncan 706-506-9110,
Elite Group Georgia
Bought with:
Nicole Popham, 367579
Legacy Properties
Source: GAMLS,MLS#: 10456337
Facts & features
Interior
Bedrooms & bathrooms
- Bedrooms: 3
- Bathrooms: 2
- Full bathrooms: 2
- Main level bathrooms: 2
- Main level bedrooms: 3
Dining room
- Features: Seats 12+, Separate Room
Kitchen
- Features: Breakfast Bar, Country Kitchen, Kitchen Island, Pantry
Heating
- Central, Electric
Cooling
- Ceiling Fan(s), Central Air
Appliances
- Included: Dishwasher, Oven/Range (Combo), Refrigerator
- Laundry: Common Area
Features
- Bookcases, Double Vanity, Master On Main Level, Separate Shower, Soaking Tub, Split Bedroom Plan, Vaulted Ceiling(s), Walk-In Closet(s)
- Flooring: Sustainable
- Basement: Crawl Space
- Number of fireplaces: 1
- Fireplace features: Factory Built, Family Room
- Common walls with other units/homes: No Common Walls
Interior area
- Total structure area: 0
- Finished area above ground: 0
- Finished area below ground: 0
Property
Parking
- Parking features: Kitchen Level, RV/Boat Parking
Features
- Levels: One
- Stories: 1
- Patio & porch: Deck, Porch
- Has view: Yes
- View description: Mountain(s)
Lot
- Size: 2.37 Acres
- Features: Private, Sloped
Details
- Parcel number: J17X 243
Construction
Type & style
- Home type: MobileManufactured
- Architectural style: Country/Rustic
- Property subtype: Single Family Residence, Manufactured Home
Materials
- Log, Wood Siding
- Foundation: Block
- Roof: Metal
Condition
- Updated/Remodeled
- New construction: No
- Year built: 2000
Utilities & green energy
- Electric: 220 Volts
- Sewer: Septic Tank
- Water: Public
- Utilities for property: Electricity Available, Water Available
Community & neighborhood
Security
- Security features: Smoke Detector(s)
Community
- Community features: Park, Playground
Location
- Region: Silver Creek
- Subdivision: none
Other
Other facts
- Listing agreement: Exclusive Right To Sell
- Listing terms: Cash,Conventional,FHA
Price history
| Date | Event | Price |
|---|---|---|
| 4/25/2025 | Sold | $220,000-2.2% |
Source: | ||
| 2/27/2025 | Pending sale | $225,000 |
Source: | ||
| 2/21/2025 | Price change | $225,000-15.1% |
Source: | ||
| 2/10/2025 | Listed for sale | $265,000 |
Source: | ||
Public tax history
| Year | Property taxes | Tax assessment |
|---|---|---|
| 2018 | $183 | $6,099 +6.6% |
| 2017 | $183 +6.4% | $5,721 +0% |
| 2016 | $172 | $5,720 -35.3% |
Find assessor info on the county website
Neighborhood: 30173
Nearby schools
GreatSchools rating
- 5/10Pepperell Elementary SchoolGrades: 2-4Distance: 0.8 mi
- 6/10Pepperell Middle SchoolGrades: 5-7Distance: 0.9 mi
- 6/10Pepperell High SchoolGrades: 8-12Distance: 1.2 mi
Schools provided by the listing agent
- Elementary: Pepperell Primary/Elementary
- Middle: Pepperell
- High: Pepperell
Source: GAMLS. This data may not be complete. We recommend contacting the local school district to confirm school assignments for this home.

