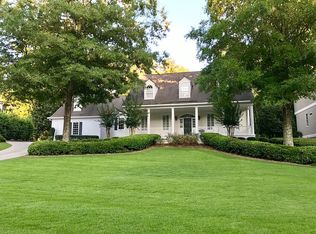Stunning, custom-brick home on peaceful cul de sac street. Kitchen has new counters (granite) and backsplash, stainless steel appliances and beautiful cherry cabinets. Family room has built ins and soaring ceilings. All new windows are perfect for viewing the large backyard from the kitchen or the sunroom. Plantation shutters on all front windows as well as terrace level. Hardwoods on second floor newly refinished. Main level has a bedroom and full bath for guests. Upstairs features ownera???s suite with sitting area, fully renovated bath and his/her closets, one bedroom with ensuite bath, and two additional bedrooms connected by a bathroom. Spacious terrace level has a bedroom, full bath, exercise room, and several other rooms for relaxing or recreation. Relax on the covered terrace level patio and enjoy the peaceful sounds of nature. There is plenty of room for entertaining in this spectacular home. Windward is an award-winning neighborhood with a lake, swim & tennis center, playground, dog park and more. Square footage does not include finished terrace level.
This property is off market, which means it's not currently listed for sale or rent on Zillow. This may be different from what's available on other websites or public sources.

