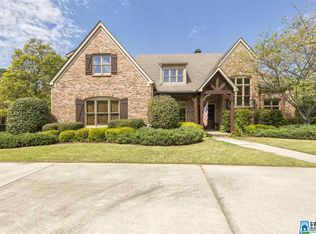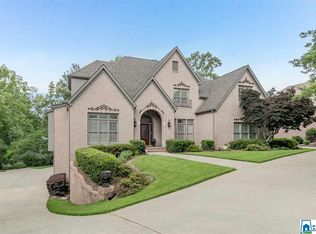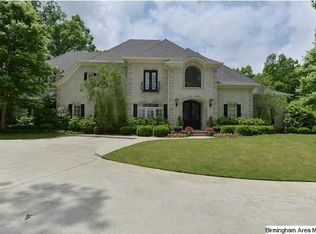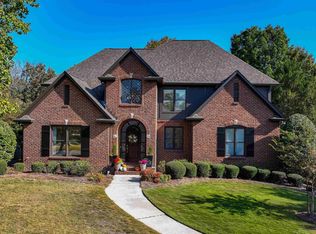Gorgeous all-brick Legacy family home. From castle door, enter into the stunning 2-story foyer. Enjoy the beautiful home office & large Dining Rm. 12' CEILINGS in Great Rm w/stately fireplace & grand, beautiful ARCHED WINDOWS showcasing the PICTURESQUE BACKYARD. Large kitchen w/granite, HUGE ISLAND/breakfast bar, ss appliances & gas cooktop. Kitchen is shared w/a light-filled breakfast area & cozy Keeping Rm w/fireplace. Also opens to screened porch & large deck- perfect for entertaining! Main-level master suite w/bay window, gorgeous trey ceiling and expansive closet! Climb the CURVED STAIRCASE to 4 BRs, 3 baths & huge KIDS MEDIA/game room or possible 6th bedroom! Private backyard retreat is a must see w/SALT WATER POOL, cabana, fire pit, & custom waterfall pond. FINISHED DAYLIGHT BASEMENT- possible MOTHER IN LAW SUITE-w/bar/kitchen & HOME THEATRE complete w/seating, projector & screen to remain. 2 car garage up & another huge 2 car garage/basement down- perfect for the hobbyist. WOW!
This property is off market, which means it's not currently listed for sale or rent on Zillow. This may be different from what's available on other websites or public sources.



