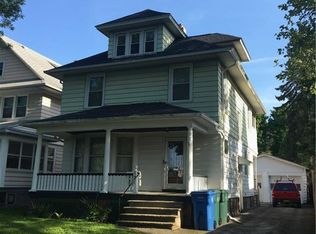Closed
$240,000
412 Raines Park, Rochester, NY 14613
4beds
2,172sqft
Single Family Residence
Built in 1900
4,059.79 Square Feet Lot
$243,000 Zestimate®
$110/sqft
$1,955 Estimated rent
Maximize your home sale
Get more eyes on your listing so you can sell faster and for more.
Home value
$243,000
$224,000 - $262,000
$1,955/mo
Zestimate® history
Loading...
Owner options
Explore your selling options
What's special
Be Prepared to Be Wowed! Step into this fabulously restored Maplewood Park charmer that beautifully blends timeless character with modern updates. From the moment you arrive, the craftsmanship and architectural details will capture your heart. Inside, you’ll find natural wood trim, gleaming hardwood floors, leaded stained-glass windows, and built-ins that speak to a bygone era—they simply don’t build homes like this anymore! The spacious living room features a cozy converted gas-insert fireplace, custom built-in bookshelves, and French doors leading to an inviting open porch. The stunning formal dining room impresses with a coffered beam ceiling, oversized windows, and a built-in bench with hidden storage. The updated kitchen is a showstopper with granite countertops, soft-close cabinetry, stainless steel appliances, unique light fixtures, and sliding glass doors that open to the backyard. Upstairs, a natural wood staircase leads to four generous bedrooms, an updated full bath with cast iron claw-foot tub, and a sunny sleeping porch. The finished attic offers flexibility as a home office, studio, or additional living space. The basement has been recently sealed and boasts high ceilings, a workshop, powder room, and laundry area—a rare bonus in a home of this era. Step outside to enjoy a perfectly sized fully fenced and beautifully landscaped yard with mature flowers, deck, patio, and storage shed—ideal for gardening, entertaining, or simply relaxing. This home is the perfect blend of historic charm and modern convenience—ready to welcome it’s next proud owner! Delayed Negotiations Tuesday 9/9 at 10:00am.
Zillow last checked: 8 hours ago
Listing updated: November 17, 2025 at 06:25pm
Listed by:
Tina M. Zwetsch 585-820-2242,
Blue Arrow Real Estate
Bought with:
Fleury Clement Ahodegnon, 10401394450
Keller Williams Realty Greater Rochester
Source: NYSAMLSs,MLS#: R1635419 Originating MLS: Rochester
Originating MLS: Rochester
Facts & features
Interior
Bedrooms & bathrooms
- Bedrooms: 4
- Bathrooms: 3
- Full bathrooms: 1
- 1/2 bathrooms: 2
- Main level bathrooms: 1
Heating
- Gas, Forced Air
Appliances
- Included: Dryer, Dishwasher, Exhaust Fan, Disposal, Gas Oven, Gas Range, Gas Water Heater, Refrigerator, Range Hood, Washer
- Laundry: In Basement
Features
- Ceiling Fan(s), Separate/Formal Dining Room, Entrance Foyer, Eat-in Kitchen, Separate/Formal Living Room, Granite Counters, Sliding Glass Door(s), Natural Woodwork
- Flooring: Ceramic Tile, Hardwood, Varies, Vinyl
- Doors: Sliding Doors
- Windows: Storm Window(s), Wood Frames
- Basement: Full
- Number of fireplaces: 1
Interior area
- Total structure area: 2,172
- Total interior livable area: 2,172 sqft
Property
Parking
- Parking features: No Garage
Features
- Patio & porch: Deck, Open, Patio, Porch
- Exterior features: Blacktop Driveway, Deck, Enclosed Porch, Fully Fenced, Porch, Patio
- Fencing: Full
Lot
- Size: 4,059 sqft
- Dimensions: 40 x 101
- Features: Corner Lot, Near Public Transit, Rectangular, Rectangular Lot, Residential Lot
Details
- Additional structures: Shed(s), Storage
- Parcel number: 26140009051000030130000000
- Special conditions: Standard
Construction
Type & style
- Home type: SingleFamily
- Architectural style: Colonial,Two Story
- Property subtype: Single Family Residence
Materials
- Aluminum Siding, Brick, Wood Siding, Copper Plumbing, PEX Plumbing
- Foundation: Block
- Roof: Asphalt
Condition
- Resale
- Year built: 1900
Utilities & green energy
- Electric: Circuit Breakers
- Sewer: Connected
- Water: Connected, Public
- Utilities for property: Cable Available, Sewer Connected, Water Connected
Community & neighborhood
Location
- Region: Rochester
- Subdivision: Wm E Seifert
Other
Other facts
- Listing terms: Cash,Conventional,FHA,VA Loan
Price history
| Date | Event | Price |
|---|---|---|
| 11/6/2025 | Sold | $240,000+26.4%$110/sqft |
Source: | ||
| 9/10/2025 | Pending sale | $189,900$87/sqft |
Source: | ||
| 9/4/2025 | Listed for sale | $189,900+411.2%$87/sqft |
Source: | ||
| 7/10/2017 | Sold | $37,150+24.2%$17/sqft |
Source: | ||
| 6/22/2017 | Pending sale | $29,900$14/sqft |
Source: Hunt Real Estate ERA/Columbus #R1046988 Report a problem | ||
Public tax history
| Year | Property taxes | Tax assessment |
|---|---|---|
| 2024 | -- | $142,100 +96.3% |
| 2023 | -- | $72,400 |
| 2022 | -- | $72,400 |
Find assessor info on the county website
Neighborhood: Maplewood
Nearby schools
GreatSchools rating
- 1/10School 7 Virgil GrissomGrades: PK-6Distance: 0.6 mi
- 3/10School 58 World Of Inquiry SchoolGrades: PK-12Distance: 2.8 mi
- 3/10School 54 Flower City Community SchoolGrades: PK-6Distance: 1.5 mi
Schools provided by the listing agent
- District: Rochester
Source: NYSAMLSs. This data may not be complete. We recommend contacting the local school district to confirm school assignments for this home.

