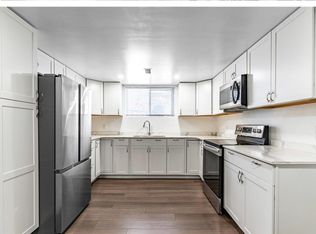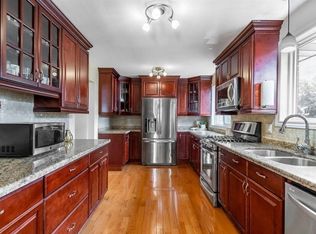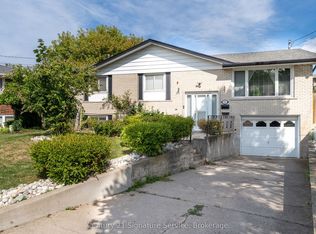Sold for $940,000
C$940,000
412 Quigley Rd, Hamilton, ON L8K 5N3
5beds
2,105sqft
Single Family Residence, Residential
Built in 1974
5,800 Square Feet Lot
$-- Zestimate®
C$447/sqft
C$3,426 Estimated rent
Home value
Not available
Estimated sales range
Not available
$3,426/mo
Loading...
Owner options
Explore your selling options
What's special
Welcome to this beautiful 3+2 bedroom home backing onto a green space and nestled in a fantastic family-friendly neighbourhood. The property backs onto the Niagara Escarpment with a hiking trail, and a waterfall is less than 300 steps away! Set in an enclave of custom homes, this large renovated home offers appr. 3200 s.f. finished living space Main level features spacious foyer with circular oak staircase, large living room, formal dining room, family room, eat-in kitchen with brand new kitchen cabinets w/quartz countertop. Upper level offers 3 good sized bedrooms, 5pc bathroom and a loft with access to the balcony. Recent updates include kitchen, roof shingles, flooring, garage doors, prof. wall painting. Large backyard, perfect for outdoor activities, gardening, or simply enjoying the fresh air with family.
Zillow last checked: 8 hours ago
Listing updated: August 21, 2025 at 10:26am
Listed by:
Vera Vassilyeva, Broker,
Right at Home Realty
Source: ITSO,MLS®#: 40698567Originating MLS®#: Cornerstone Association of REALTORS®
Facts & features
Interior
Bedrooms & bathrooms
- Bedrooms: 5
- Bathrooms: 3
- Full bathrooms: 2
- 1/2 bathrooms: 1
- Main level bathrooms: 1
Other
- Level: Second
Bedroom
- Level: Second
Bedroom
- Level: Second
Bedroom
- Level: Basement
Bedroom
- Level: Basement
Bathroom
- Features: 2-Piece
- Level: Main
Bathroom
- Description: Laundry in the bathroom
- Features: 5+ Piece, Laundry
- Level: Second
Bathroom
- Features: 4-Piece
- Level: Basement
Dining room
- Features: Carpet Free, French Doors
- Level: Main
Family room
- Features: Balcony/Deck, Carpet Free, Fireplace, Laminate, Walkout to Balcony/Deck
- Level: Main
Family room
- Features: Fireplace, Tile Floors
- Level: Basement
Foyer
- Level: Main
Kitchen
- Features: Balcony/Deck, Carpet Free, Double Vanity, Laminate, Sliding Doors, Walkout to Balcony/Deck
- Level: Main
Kitchen
- Features: Tile Floors
- Level: Basement
Living room
- Features: Carpet Free
- Level: Main
Utility room
- Description: Laundry
- Level: Basement
Heating
- Forced Air
Cooling
- Central Air
Appliances
- Included: Built-in Microwave, Dishwasher, Dryer, Range Hood, Refrigerator, Stove, Washer
- Laundry: In Basement, In Bathroom
Features
- Auto Garage Door Remote(s), In-Law Floorplan
- Windows: Window Coverings
- Basement: Separate Entrance,Walk-Up Access,Full,Finished
- Number of fireplaces: 2
- Fireplace features: Family Room, Gas
Interior area
- Total structure area: 2,105
- Total interior livable area: 2,105 sqft
- Finished area above ground: 2,105
Property
Parking
- Total spaces: 4
- Parking features: Attached Garage, Garage Door Opener, Front Yard Parking
- Attached garage spaces: 2
- Uncovered spaces: 2
Features
- Frontage type: West
- Frontage length: 58.00
Lot
- Size: 5,800 sqft
- Dimensions: 58 x 100
- Features: Urban, Rectangular, Greenbelt, Quiet Area, Ravine
Details
- Parcel number: 170970442
- Zoning: C
Construction
Type & style
- Home type: SingleFamily
- Architectural style: Two Story
- Property subtype: Single Family Residence, Residential
Materials
- Brick
- Foundation: Concrete Perimeter, Concrete Block
- Roof: Asphalt Shing
Condition
- 51-99 Years
- New construction: No
- Year built: 1974
Utilities & green energy
- Sewer: Sewer (Municipal)
- Water: Municipal
Community & neighborhood
Security
- Security features: Carbon Monoxide Detector, Smoke Detector, Carbon Monoxide Detector(s), Smoke Detector(s)
Location
- Region: Hamilton
Price history
| Date | Event | Price |
|---|---|---|
| 6/18/2025 | Sold | C$940,000C$447/sqft |
Source: ITSO #40698567 Report a problem | ||
Public tax history
Tax history is unavailable.
Neighborhood: Vincent
Nearby schools
GreatSchools rating
No schools nearby
We couldn't find any schools near this home.


