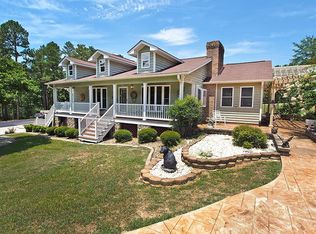Sold for $415,000
$415,000
412 Pinecrest Court Road, Aberdeen, NC 28315
2beds
2,140sqft
Single Family Residence
Built in 1986
3.1 Acres Lot
$444,800 Zestimate®
$194/sqft
$1,990 Estimated rent
Home value
$444,800
$418,000 - $476,000
$1,990/mo
Zestimate® history
Loading...
Owner options
Explore your selling options
What's special
LOCATION! LOCATION! Great Home just minutes from The Village of Pinehurst nestled on 3+ Acre Lot. Two (2) Kitchens, 28-foot x 24-foot Detached Garage with stairs leading to spacious upstairs storage.
This is listed as a 2 Bedroom Home. Previous owners used two downstairs rooms with NO Egress Windows as Bedrooms. *Must have Egress windows to be classified as a Bedroom.
Zillow last checked: 8 hours ago
Listing updated: April 18, 2024 at 11:16am
Listed by:
Pete C Mace 910-639-2882,
Carolina Property Sales,
Justin Mace 910-690-9561,
Carolina Property Sales
Bought with:
Brett Epifanio Bevelacqua, 309034
Carolina Property Sales
Source: Hive MLS,MLS#: 100426569 Originating MLS: Mid Carolina Regional MLS
Originating MLS: Mid Carolina Regional MLS
Facts & features
Interior
Bedrooms & bathrooms
- Bedrooms: 2
- Bathrooms: 2
- Full bathrooms: 2
Primary bedroom
- Level: Main
- Dimensions: 15.3 x 11.3
Bedroom 2
- Level: Main
- Dimensions: 13.5 x 8.2
Bathroom 1
- Level: Main
- Dimensions: 8.2 x 4.8
Bonus room
- Description: Lower Level Bonus Room
- Level: Ground
- Dimensions: 14 x 14
Dining room
- Level: Main
- Dimensions: 13.2 x 8.5
Kitchen
- Level: Main
- Dimensions: 11.5 x 11.2
Kitchen
- Description: Lower Level Kitchen
- Level: Ground
- Dimensions: 12 x 8
Laundry
- Level: Ground
- Dimensions: 7 x 5
Living room
- Level: Main
- Dimensions: 17.5 x 11.8
Other
- Description: Flex Room 1
- Level: Ground
- Dimensions: 12.5 x 8.6
Other
- Description: Handicap Bathroom
- Level: Basement
- Dimensions: 7.4 x 7.4
Other
- Description: Flex Room 2
- Level: Ground
- Dimensions: 15 x 11
Sunroom
- Level: Main
- Dimensions: 15.4 x 11.7
Heating
- Forced Air, Heat Pump, Electric
Cooling
- Central Air, Heat Pump
Appliances
- Included: Gas Oven, Electric Oven, Refrigerator, Dishwasher
- Laundry: Dryer Hookup, Washer Hookup
Features
- Pantry, Walk-in Shower, Gas Log
- Flooring: Carpet, Tile, Wood
- Has fireplace: Yes
- Fireplace features: Gas Log
Interior area
- Total structure area: 2,140
- Total interior livable area: 2,140 sqft
Property
Parking
- Total spaces: 4
- Parking features: Garage Faces Side, Additional Parking, Concrete, Garage Door Opener
Accessibility
- Accessibility features: Accessible Full Bath
Features
- Levels: Two
- Stories: 2
- Patio & porch: Covered, Deck, Porch
- Fencing: Partial,Vinyl
Lot
- Size: 3.10 Acres
- Dimensions: 501.5' x 270' x 500.25' x 262'
- Features: Interior Lot, Horse Farm
Details
- Additional structures: Second Garage, Workshop
- Parcel number: 00015854
- Zoning: RA
- Special conditions: Standard
Construction
Type & style
- Home type: SingleFamily
- Property subtype: Single Family Residence
Materials
- Block, Vinyl Siding
- Foundation: Block
- Roof: Composition
Condition
- New construction: No
- Year built: 1986
Utilities & green energy
- Sewer: Septic Tank
- Water: Well
Community & neighborhood
Security
- Security features: Smoke Detector(s)
Location
- Region: Aberdeen
- Subdivision: Not In Subdivision
Other
Other facts
- Listing agreement: Exclusive Right To Sell
- Listing terms: Cash,Conventional,FHA,USDA Loan,VA Loan
- Road surface type: Paved
Price history
| Date | Event | Price |
|---|---|---|
| 4/22/2025 | Listing removed | $1,500$1/sqft |
Source: Zillow Rentals Report a problem | ||
| 4/18/2025 | Listed for rent | $1,500$1/sqft |
Source: Zillow Rentals Report a problem | ||
| 4/17/2024 | Sold | $415,000-2.4%$194/sqft |
Source: | ||
| 2/17/2024 | Pending sale | $425,000$199/sqft |
Source: | ||
| 2/9/2024 | Listed for sale | $425,000$199/sqft |
Source: | ||
Public tax history
| Year | Property taxes | Tax assessment |
|---|---|---|
| 2024 | $1,225 -4.4% | $281,610 |
| 2023 | $1,281 +7.7% | $281,610 +14.4% |
| 2022 | $1,190 -3.8% | $246,120 +30.3% |
Find assessor info on the county website
Neighborhood: 28315
Nearby schools
GreatSchools rating
- 8/10West Pine Elementary SchoolGrades: K-5Distance: 3.1 mi
- 6/10West Pine Middle SchoolGrades: 6-8Distance: 2.9 mi
- 5/10Pinecrest High SchoolGrades: 9-12Distance: 6 mi

Get pre-qualified for a loan
At Zillow Home Loans, we can pre-qualify you in as little as 5 minutes with no impact to your credit score.An equal housing lender. NMLS #10287.
