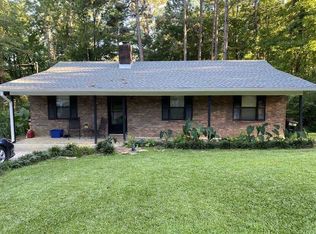Welcome home to LUXURY with an INDOOR POOL/HOT TUB, a beautiful open floor plan! This home features 4br/2 1/2ba in the main house, country kitchen w/granite counter tops and COPPER farm sink, propane stove, dishwasher, slate flooring in bathrooms and laundry, jacuzzi tub in master, barn doors that open from the family room to a beautiful sun room and real hardwood floors throughout most of the home!! Attached to the main house is a 1br/1ba mother in law suite/apartment w/living space, spacious bedroom with large closet and kitchenette! French Doors from the Master Bedroom lead you to a private deck which goes all the way around the back of the house and connects you to the pool room and MIL suite. If this isn't enough this beautiful home also comes with a powered workshop! This house has too much to list. It is definitely a must see! This home is located in a private community with deeded access to 13 lakes! Just behind the house is waterfront with paved access to the side of the house. Even has a new roof!! Contact your favorite realtor today before it's gone!
This property is off market, which means it's not currently listed for sale or rent on Zillow. This may be different from what's available on other websites or public sources.
