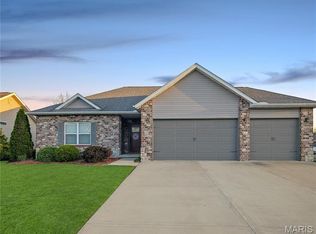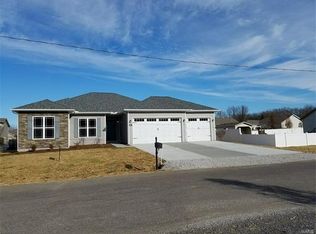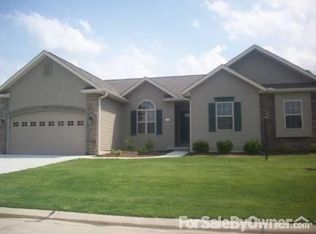Closed
Listing Provided by:
Bryce A Brow 618-531-4998,
360 Prime Realty Group, LLC
Bought with: Coldwell Banker Brown Realtors
$302,500
412 Pheasant Ct, Worden, IL 62097
3beds
2,129sqft
Single Family Residence
Built in 2015
9,374.11 Square Feet Lot
$313,200 Zestimate®
$142/sqft
$2,241 Estimated rent
Home value
$313,200
$279,000 - $351,000
$2,241/mo
Zestimate® history
Loading...
Owner options
Explore your selling options
What's special
Welcome to this charming 1.5-story home on a quiet cul-de-sac in a quaint small town, w/easy access to I-55 & nearby towns. Open floor plan boasts wood floors throughout, a cozy gas fireplace & large windows that fill the space w/light. The main floor features a master suite w/walk-in closet, whirlpool tub, separate shower & double sinks, plus a spacious walk-in pantry and kitchen w/gas stove & solid surface countertops. Enjoy the convenience of main floor laundry & a versatile bonus room, perfect for a family room, playroom, or office. Upstairs, two large bedrooms offer walk-in closets & a bonus space in between. The basement is plumbed for a bath & has an egress window for future expansion. Zoned HVAC provides comfort, while the flat yard with patio offers space to relax. The play set can stay if desired. Solar panels significantly reduce the electrical bill. The fee of $183/mo is a small price to pay for the energy savings- offering environmental & financial benefits.
Zillow last checked: 8 hours ago
Listing updated: June 02, 2025 at 01:18pm
Listing Provided by:
Bryce A Brow 618-531-4998,
360 Prime Realty Group, LLC
Bought with:
Katie McChristian, 475174203
Coldwell Banker Brown Realtors
Source: MARIS,MLS#: 25020193 Originating MLS: Southwestern Illinois Board of REALTORS
Originating MLS: Southwestern Illinois Board of REALTORS
Facts & features
Interior
Bedrooms & bathrooms
- Bedrooms: 3
- Bathrooms: 3
- Full bathrooms: 2
- 1/2 bathrooms: 1
- Main level bathrooms: 2
- Main level bedrooms: 1
Primary bedroom
- Features: Floor Covering: Wood Engineered
- Level: Main
- Area: 210
- Dimensions: 15 x 14
Primary bedroom
- Features: Floor Covering: Ceramic Tile
- Level: Main
- Area: 80
- Dimensions: 8 x 10
Bedroom
- Features: Floor Covering: Wood Engineered
- Level: Upper
- Area: 195
- Dimensions: 13 x 15
Bedroom
- Features: Floor Covering: Wood Engineered
- Level: Upper
- Area: 255
- Dimensions: 17 x 15
Bathroom
- Features: Floor Covering: Wood Engineered
- Level: Upper
- Area: 40
- Dimensions: 5 x 8
Dining room
- Features: Floor Covering: Wood Engineered
- Level: Main
- Area: 160
- Dimensions: 10 x 16
Family room
- Features: Floor Covering: Wood Engineered
- Level: Main
- Area: 132
- Dimensions: 11 x 12
Kitchen
- Features: Floor Covering: Wood Engineered
- Level: Main
- Area: 160
- Dimensions: 10 x 16
Laundry
- Features: Floor Covering: Ceramic Tile
- Level: Main
- Area: 42
- Dimensions: 6 x 7
Living room
- Features: Floor Covering: Wood Engineered
- Level: Main
- Area: 357
- Dimensions: 17 x 21
Other
- Features: Floor Covering: Wood Engineered
- Level: Upper
- Area: 77
- Dimensions: 11 x 7
Storage
- Features: Floor Covering: Wood Engineered
- Level: Main
- Area: 72
- Dimensions: 9 x 8
Heating
- Natural Gas, Forced Air, Zoned
Cooling
- Electric, Zoned, Central Air
Appliances
- Included: Dishwasher, Microwave, Gas Range, Gas Oven, Refrigerator, Stainless Steel Appliance(s), Gas Water Heater
- Laundry: Main Level
Features
- Kitchen/Dining Room Combo, Open Floorplan, Walk-In Closet(s), Kitchen Island, Solid Surface Countertop(s), Walk-In Pantry, Double Vanity, Separate Shower
- Doors: Sliding Doors
- Basement: Full,Unfinished
- Number of fireplaces: 1
- Fireplace features: Living Room
Interior area
- Total structure area: 2,129
- Total interior livable area: 2,129 sqft
- Finished area above ground: 2,129
- Finished area below ground: 0
Property
Parking
- Total spaces: 3
- Parking features: Attached, Garage
- Attached garage spaces: 3
Features
- Levels: One and One Half
- Patio & porch: Patio, Covered
Lot
- Size: 9,374 sqft
- Dimensions: 75 x 125
Details
- Parcel number: 122042616404014
- Special conditions: Standard
Construction
Type & style
- Home type: SingleFamily
- Architectural style: Traditional,Other
- Property subtype: Single Family Residence
Materials
- Vinyl Siding
Condition
- Year built: 2015
Utilities & green energy
- Sewer: Public Sewer
- Water: Public
- Utilities for property: Natural Gas Available
Community & neighborhood
Security
- Security features: Security System Leased, Smoke Detector(s)
Location
- Region: Worden
- Subdivision: Pheasant Run
Other
Other facts
- Listing terms: Cash,Conventional,FHA,USDA Loan,VA Loan
- Ownership: Private
- Road surface type: Concrete
Price history
| Date | Event | Price |
|---|---|---|
| 5/30/2025 | Sold | $302,500+2.9%$142/sqft |
Source: | ||
| 5/9/2025 | Pending sale | $294,000$138/sqft |
Source: | ||
| 5/1/2025 | Price change | $294,000-0.3%$138/sqft |
Source: | ||
| 4/23/2025 | Price change | $295,000-1.3%$139/sqft |
Source: | ||
| 4/20/2025 | Listed for sale | $299,000$140/sqft |
Source: | ||
Public tax history
| Year | Property taxes | Tax assessment |
|---|---|---|
| 2024 | $6,818 +4.4% | $95,060 +7.3% |
| 2023 | $6,532 +6.6% | $88,560 +9.7% |
| 2022 | $6,126 +4.6% | $80,750 +5.9% |
Find assessor info on the county website
Neighborhood: 62097
Nearby schools
GreatSchools rating
- 5/10Worden Elementary SchoolGrades: 3-5Distance: 0.6 mi
- 4/10Liberty Middle SchoolGrades: 6-8Distance: 11.9 mi
- 8/10Edwardsville High SchoolGrades: 9-12Distance: 12.8 mi
Schools provided by the listing agent
- Elementary: Edwardsville Dist 7
- Middle: Edwardsville Dist 7
- High: Edwardsville
Source: MARIS. This data may not be complete. We recommend contacting the local school district to confirm school assignments for this home.

Get pre-qualified for a loan
At Zillow Home Loans, we can pre-qualify you in as little as 5 minutes with no impact to your credit score.An equal housing lender. NMLS #10287.
Sell for more on Zillow
Get a free Zillow Showcase℠ listing and you could sell for .
$313,200
2% more+ $6,264
With Zillow Showcase(estimated)
$319,464

