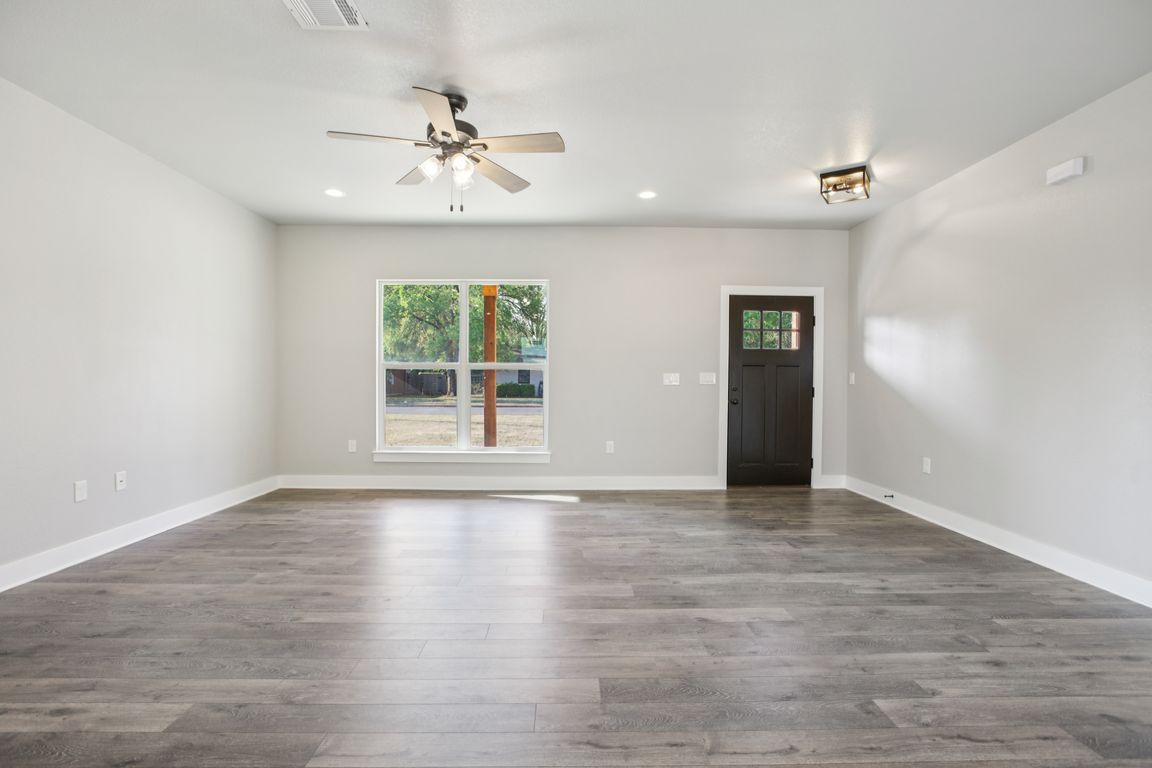
ActivePrice cut: $4.1K (10/28)
$335,900
3beds
1,500sqft
412 Persimmon St, Bastrop, TX 78602
3beds
1,500sqft
Single family residence
Built in 2024
8,842 sqft
Attached garage
$224 price/sqft
What's special
Stylish finishesOpen floor planExtra storage space
This adorable 3-bedroom, 2-bath home in the heart of downtown Bastrop offers the perfect blend of charm and convenience. Featuring an open floor plan, stylish finishes, and no carpet throughout, it’s move-in ready and low maintenance. Enjoy plenty of parking for family and guests plus extra storage space to keep everything ...
- 41 days |
- 789 |
- 53 |
Source: Unlock MLS,MLS#: 1640793
Travel times
Living Room
Kitchen
Primary Bedroom
Zillow last checked: 7 hours ago
Listing updated: October 28, 2025 at 01:28am
Listed by:
Jacki Short (979) 702-2229,
All City Real Estate Ltd. Co (866) 277-6005,
Kreshnik Shehu (512) 412-2331,
All City Real Estate Ltd. Co
Source: Unlock MLS,MLS#: 1640793
Facts & features
Interior
Bedrooms & bathrooms
- Bedrooms: 3
- Bathrooms: 2
- Full bathrooms: 2
- Main level bedrooms: 3
Heating
- Central
Cooling
- Ceiling Fan(s), Central Air
Appliances
- Included: Dishwasher, Disposal, Gas Cooktop, Gas Range, Microwave
Features
- Breakfast Bar, Ceiling Fan(s), Granite Counters, Double Vanity, Gas Dryer Hookup, Eat-in Kitchen, Kitchen Island, Pantry, Storage, Walk-In Closet(s)
- Flooring: Vinyl
- Windows: Double Pane Windows
Interior area
- Total interior livable area: 1,500 sqft
Property
Parking
- Parking features: Attached, Attached Carport, Concrete, Driveway
- Has attached garage: Yes
Accessibility
- Accessibility features: None
Features
- Levels: One
- Stories: 1
- Patio & porch: Covered, Front Porch, Rear Porch
- Exterior features: Private Yard
- Pool features: None
- Fencing: Back Yard, Privacy
- Has view: Yes
- View description: Neighborhood
- Waterfront features: None
Lot
- Size: 8,842.68 Square Feet
- Features: Back Yard, Front Yard, Landscaped, Level
Details
- Additional structures: None
- Parcel number: 33093
- Special conditions: Standard
Construction
Type & style
- Home type: SingleFamily
- Property subtype: Single Family Residence
Materials
- Foundation: Slab
- Roof: Shingle
Condition
- Resale
- New construction: No
- Year built: 2024
Utilities & green energy
- Sewer: Public Sewer
- Water: Public
- Utilities for property: Electricity Connected, Natural Gas Connected, Sewer Connected, Water Connected
Community & HOA
Community
- Features: None
- Subdivision: Wilson St Sub
HOA
- Has HOA: No
Location
- Region: Bastrop
Financial & listing details
- Price per square foot: $224/sqft
- Tax assessed value: $304,002
- Annual tax amount: $5,988
- Date on market: 9/20/2025
- Listing terms: Cash,Conventional,FHA,VA Loan
- Electric utility on property: Yes