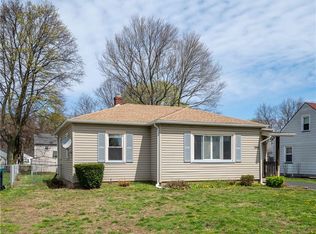Closed
$180,000
412 Pemberton Rd, Rochester, NY 14622
3beds
1,532sqft
Single Family Residence
Built in 1951
8,276.4 Square Feet Lot
$238,800 Zestimate®
$117/sqft
$2,485 Estimated rent
Home value
$238,800
$220,000 - $258,000
$2,485/mo
Zestimate® history
Loading...
Owner options
Explore your selling options
What's special
Cape Cod featuring 3 Bedrooms, an Office & 2 Full Baths! 1st Floor has 1 Bedroom, Office, Living Rm, Dining Rm w/built in Cabinetry & Kitchen w/ Solid Wood Cabinets, Appliances approx 5 years old. New Vinyl Flring throughout 1st Flr, except for one room. There is a Large Enclosed Sun Rm/Porch off the Office. Upstairs features 2 Good Sized Bedrooms & Full Bath! All mechanics as follows: High Efficient Furnace (2 yrs), C/A (2 yrs), Electric Box (23'), Tankless H2O (2 yrs), All Replacement Windows except for Liv Rm & Porch, Block windows in Basement (22'), Gutters (22'), Porch RF sealed (22'), Gar RF (4 yrs), House RF Architectural & Blown in insulation (2 yrs). Great back yard, nicely landscaped, Invisible Pet Fence & 8X16 Shed (23') w/ Ramp, 2 entrances & electric. 1 Car Detached Gar, Blacktop Driveway (2 yrs)! All this and only 7 houses down from a brand new park!
Zillow last checked: 8 hours ago
Listing updated: November 20, 2023 at 10:51am
Listed by:
Lisa Wasson 585-366-0505,
eXp Realty, LLC
Bought with:
Jenna C. May, 10401269656
Keller Williams Realty Greater Rochester
Source: NYSAMLSs,MLS#: R1497915 Originating MLS: Rochester
Originating MLS: Rochester
Facts & features
Interior
Bedrooms & bathrooms
- Bedrooms: 3
- Bathrooms: 2
- Full bathrooms: 2
- Main level bathrooms: 1
- Main level bedrooms: 1
Bedroom 1
- Level: Second
Bedroom 2
- Level: Second
Bedroom 3
- Level: First
Dining room
- Level: First
Kitchen
- Level: First
Living room
- Level: First
Other
- Level: First
Heating
- Gas, Forced Air
Cooling
- Central Air
Appliances
- Included: Dryer, Dishwasher, Disposal, Gas Oven, Gas Range, Microwave, Refrigerator, Tankless Water Heater, Washer, Humidifier
- Laundry: In Basement
Features
- Ceiling Fan(s), Separate/Formal Dining Room, Eat-in Kitchen, Separate/Formal Living Room, Home Office, Bedroom on Main Level, Programmable Thermostat
- Flooring: Carpet, Resilient, Varies, Vinyl
- Windows: Storm Window(s), Thermal Windows, Wood Frames
- Basement: Full,Partially Finished,Sump Pump
- Has fireplace: No
Interior area
- Total structure area: 1,532
- Total interior livable area: 1,532 sqft
Property
Parking
- Total spaces: 1
- Parking features: Detached, Garage, Garage Door Opener
- Garage spaces: 1
Features
- Levels: Two
- Stories: 2
- Patio & porch: Enclosed, Patio, Porch
- Exterior features: Blacktop Driveway, Patio
- Fencing: Pet Fence
Lot
- Size: 8,276 sqft
- Dimensions: 62 x 130
- Features: Residential Lot
Details
- Additional structures: Shed(s), Storage
- Parcel number: 2634000771100006037000
- Special conditions: Estate
Construction
Type & style
- Home type: SingleFamily
- Architectural style: Cape Cod,Two Story
- Property subtype: Single Family Residence
Materials
- Cedar, Wood Siding, Copper Plumbing
- Foundation: Block
- Roof: Asphalt,Shingle
Condition
- Resale
- Year built: 1951
Utilities & green energy
- Electric: Circuit Breakers
- Sewer: Connected
- Water: Connected, Public
- Utilities for property: Cable Available, High Speed Internet Available, Sewer Connected, Water Connected
Green energy
- Energy efficient items: Appliances
Community & neighborhood
Location
- Region: Rochester
- Subdivision: Peach Grove
Other
Other facts
- Listing terms: Cash,Conventional,FHA,VA Loan
Price history
| Date | Event | Price |
|---|---|---|
| 11/20/2023 | Sold | $180,000-5.2%$117/sqft |
Source: | ||
| 11/1/2023 | Pending sale | $189,900$124/sqft |
Source: | ||
| 10/10/2023 | Contingent | $189,900$124/sqft |
Source: | ||
| 9/19/2023 | Listed for sale | $189,900+127.4%$124/sqft |
Source: | ||
| 7/21/1995 | Sold | $83,500$55/sqft |
Source: Public Record Report a problem | ||
Public tax history
| Year | Property taxes | Tax assessment |
|---|---|---|
| 2024 | -- | $158,000 +0.6% |
| 2023 | -- | $157,000 +39.8% |
| 2022 | -- | $112,300 |
Find assessor info on the county website
Neighborhood: 14622
Nearby schools
GreatSchools rating
- 4/10Durand Eastman Intermediate SchoolGrades: 3-5Distance: 0.6 mi
- 3/10East Irondequoit Middle SchoolGrades: 6-8Distance: 1.7 mi
- 6/10Eastridge Senior High SchoolGrades: 9-12Distance: 0.7 mi
Schools provided by the listing agent
- District: East Irondequoit
Source: NYSAMLSs. This data may not be complete. We recommend contacting the local school district to confirm school assignments for this home.
