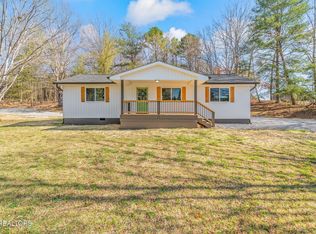Discover the charm and functionality of this unique property! Originally a mobile home thoughtfully set upon a solid foundation with significant additions, it offers a comfortable and convenient layout, starting with a welcoming foyer that flows seamlessly into the living room, perfect for relaxation or gatherings. Adjacent to the living area is a dining room, great for enjoying meals with family and friends, the dining room has French doors perfect for a nice sunny day, or convenient for moving in furniture. Next to the dining room we have the warm and functional kitchen of this farmhouse. While compact, this space is perfectly arranged for ease of use, offering everything you need to create delicious meals in a welcoming atmosphere. featuring a convenient island, refrigerator, freezer, oven and hood vent with integrated lighting. Just off the kitchen, a practical pantry/utility room provides excellent storage and functionality. Retreat to the master bedroom, this expansive bedroom provides a comfortable escape with plenty of space including dual closet also with the added benefit of a private back door, offering seamless access to the outdoors. The main bathroom is conveniently located just down the hallway outside of the master bedroom. The second bedroom offers a desirable touch of privacy with its own attached half-bathroom, with a backdoor conveniently right outside of the room making it perfect for guests or a home office. Outside we have a two-story building provides fantastic space for all your outdoor hobbies and equipment, complemented by a separate tool and storage shed. Imagine evenings spent in the backyard with endless possibilities for creating your dream garden, a cozy fire pit gathering spot, and so much more.
This property is off market, which means it's not currently listed for sale or rent on Zillow. This may be different from what's available on other websites or public sources.

