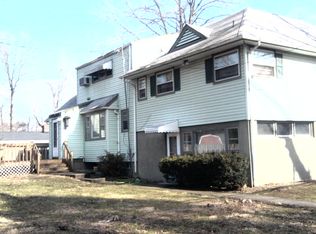Sold for $625,000 on 08/08/25
$625,000
412 Parkside Rd, Plainfield, NJ 07060
2beds
1,596sqft
Single Family Residence
Built in 1959
0.28 Acres Lot
$643,500 Zestimate®
$392/sqft
$3,256 Estimated rent
Home value
$643,500
$566,000 - $734,000
$3,256/mo
Zestimate® history
Loading...
Owner options
Explore your selling options
What's special
Nestled in a picturesque neighborhood, 412 Parkside Road is a stunning ranch-style home offering one-level living, soaring ceilings, and a bright, airy feel. Freshly painted with designer tile, marble accents, and organic materials, this home radiates warmth and style from the moment you enter the charming entry hall. A formal living room welcomes guests for business, gatherings, or quiet moments. The heart of the home is the new kitchen with a spacious island, open to a cozy family room and smartly placed dining area that leads to a large deck perfect for entertaining. Enjoy abundant cabinetry, a bar area, pantry, and main-level laundry for convenience. This level includes two bedrooms, including a lovely primary suite with a WIC, and two and a half baths one with a washer and dryer. The expansive lower level offers two large rooms (ready to become legal bedrooms with egress windows post-closing), a third full bath, recreation room with bar, private office, and accessible features throughout. Step outside to a sunny backyard with an oversized deck ideal for outdoor dining or morning coffee. Central air, generous storage, and thoughtful upgrades complete the picture. 412 Parkside blends comfort, elegance, and accessibility ready to welcome you home.
Zillow last checked: 8 hours ago
Listing updated: August 11, 2025 at 09:09am
Listed by:
DARLENE C. MCWILLIAMS,
KELLER WILLIAMS ELITE REALTORS 732-549-1998
Source: All Jersey MLS,MLS#: 2512662R
Facts & features
Interior
Bedrooms & bathrooms
- Bedrooms: 2
- Bathrooms: 4
- Full bathrooms: 3
- 1/2 bathrooms: 1
Primary bedroom
- Features: 1st Floor, Full Bath, Walk-In Closet(s)
- Level: First
- Area: 143
- Dimensions: 13 x 11
Bedroom 2
- Area: 154
- Dimensions: 14 x 11
Bathroom
- Features: Stall Shower and Tub
Dining room
- Features: Formal Dining Room
- Area: 144
- Dimensions: 12 x 12
Family room
- Area: 160
- Length: 16
Kitchen
- Features: Kitchen Island, Pantry, Eat-in Kitchen
- Area: 192
- Dimensions: 16 x 12
Living room
- Area: 221
- Dimensions: 17 x 13
Basement
- Area: 0
Heating
- Forced Air
Cooling
- A/C Central - Some
Appliances
- Included: Dishwasher, Disposal, Gas Range/Oven, Microwave, Refrigerator, See Remarks
Features
- Wet Bar, Entrance Foyer, 2 Bedrooms, Kitchen, Laundry Room, Bath Half, Living Room, Bath Main, Bath Other, Dining Room, Family Room, None
- Flooring: Ceramic Tile, Laminate, Wood
- Basement: Full, Finished, Bath Full, Other Room(s), Recreation Room, Storage Space
- Number of fireplaces: 1
- Fireplace features: Gas
Interior area
- Total structure area: 1,596
- Total interior livable area: 1,596 sqft
Property
Parking
- Total spaces: 1
- Parking features: 1 Car Width, Asphalt, Garage, Attached
- Attached garage spaces: 1
- Has uncovered spaces: Yes
Features
- Levels: One
- Stories: 1
- Patio & porch: Deck, Patio
- Exterior features: Deck, Patio, Fencing/Wall, Storage Shed
- Fencing: Fencing/Wall
Lot
- Size: 0.28 Acres
- Dimensions: 160.00 x 77.48
- Features: Level
Details
- Additional structures: Shed(s)
- Parcel number: 1200744000000010
- Zoning: R-3
Construction
Type & style
- Home type: SingleFamily
- Architectural style: Ranch
- Property subtype: Single Family Residence
Materials
- Roof: Asphalt
Condition
- Year built: 1959
Utilities & green energy
- Gas: Natural Gas
- Sewer: Public Sewer
- Water: Public
- Utilities for property: Electricity Connected
Community & neighborhood
Location
- Region: Plainfield
Other
Other facts
- Ownership: Fee Simple
Price history
| Date | Event | Price |
|---|---|---|
| 8/8/2025 | Sold | $625,000$392/sqft |
Source: | ||
| 5/23/2025 | Pending sale | $625,000$392/sqft |
Source: | ||
| 5/23/2025 | Contingent | $625,000$392/sqft |
Source: | ||
| 5/8/2025 | Listed for sale | $625,000+135.8%$392/sqft |
Source: | ||
| 4/24/2020 | Sold | $265,000+1.9%$166/sqft |
Source: | ||
Public tax history
Tax history is unavailable.
Neighborhood: 07060
Nearby schools
GreatSchools rating
- 4/10Cedarbrook Elementary SchoolGrades: K-8Distance: 0.2 mi
- 1/10Plainfield High SchoolGrades: 9-12Distance: 0.7 mi
- 4/10Hubbard Middle SchoolGrades: 6-8Distance: 0.5 mi
Get a cash offer in 3 minutes
Find out how much your home could sell for in as little as 3 minutes with a no-obligation cash offer.
Estimated market value
$643,500
Get a cash offer in 3 minutes
Find out how much your home could sell for in as little as 3 minutes with a no-obligation cash offer.
Estimated market value
$643,500
