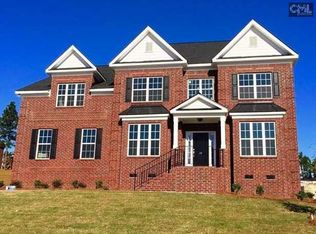This five-bedroom, four-bath Duvall floor plan is built similar to the model home and begins with a spectacular two-story entrance and an eye-catching oak staircase. The three-car side-entry garage gives ample storage space! Entertaining is easy with the elegant dinning room and kitchen connected by a butler's pantry. Downstairs is an office adjacent to a full bathroom that could be used as a guest room. The master bedroom features a sitting area, beautiful cabinetry in the bathroom, separate shower and tile deck bathtub, not to mention the fireplace and enormous closet. Two of the secondary rooms are joined by a Jack and Jill bathroom. With the gorgeous finishes throughout this home, you won't want to miss it!
This property is off market, which means it's not currently listed for sale or rent on Zillow. This may be different from what's available on other websites or public sources.
