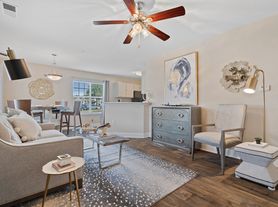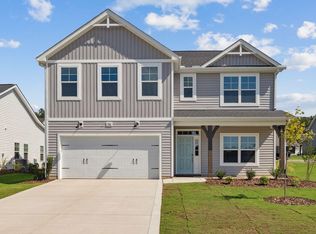This desirable 4-bedroom, 2.5-bath home offers plenty of space and modern touches throughout. Step inside to a flexible front roomperfect as an office, playroom, or hobby spacealong with a formal dining room for entertaining. The living room features a cozy fireplace and flows seamlessly into the kitchen, complete with granite countertops, a center island, and a breakfast nook that opens to the covered back patio. The main living areas downstairs features LVP flooring. Upstairs, you'll find all four bedrooms, the laundry room, and a spacious loft. Two bedrooms have walk-in closets, including the primary suite. The primary bathroom includes two sinks, a soaking tub, a separate shower, and a private water closet. The laundry room is conveniently located off the primary bedroom, and the washer and dryer are provided for tenant use. A bonus room above the garage adds even more flexibility. The backyard is partially fenced with privacy fencing along the rear property line. Conveniently located just minutes from shopping, dining, and with an easy commute to Ft. Bragg, this home is move-in ready. NO CATS- Hypo Allergenic small dogs with approval, and non refundable pet fee. NO SMOKING ON PREMISES. Tenant to coordinate and rent a propane tank, through a propane company, if desired for the fireplace.
House for rent
$2,400/mo
412 Palisades Dr, Aberdeen, NC 28315
4beds
--sqft
Price may not include required fees and charges.
Singlefamily
Available now
No pets
-- A/C
-- Laundry
-- Parking
-- Heating
What's special
Cozy fireplaceSpacious loftFlexible front roomSeparate showerBreakfast nookCenter islandLvp flooring
- 2 days |
- -- |
- -- |
Travel times
Looking to buy when your lease ends?
Consider a first-time homebuyer savings account designed to grow your down payment with up to a 6% match & a competitive APY.
Facts & features
Interior
Bedrooms & bathrooms
- Bedrooms: 4
- Bathrooms: 3
- Full bathrooms: 2
- 1/2 bathrooms: 1
Property
Parking
- Details: Contact manager
Details
- Parcel number: 847900599963
Construction
Type & style
- Home type: SingleFamily
- Property subtype: SingleFamily
Condition
- Year built: 2019
Community & HOA
Location
- Region: Aberdeen
Financial & listing details
- Lease term: Contact For Details
Price history
| Date | Event | Price |
|---|---|---|
| 11/3/2025 | Listed for rent | $2,400-2% |
Source: Zillow Rentals | ||
| 9/29/2025 | Listing removed | $2,450 |
Source: Hive MLS #100503803 | ||
| 8/22/2025 | Price change | $2,450-3.9% |
Source: Hive MLS #100503803 | ||
| 8/6/2025 | Price change | $2,550-1.9% |
Source: Hive MLS #100503803 | ||
| 4/28/2025 | Listed for rent | $2,600 |
Source: Hive MLS #100503803 | ||

