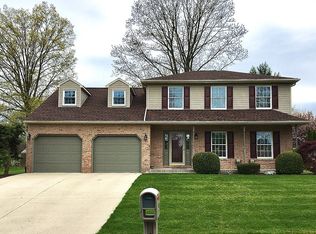Sold for $387,000 on 12/29/23
$387,000
412 Orrs Bridge Rd, Camp Hill, PA 17011
4beds
2,694sqft
Single Family Residence
Built in 1976
10,454 Square Feet Lot
$432,700 Zestimate®
$144/sqft
$2,624 Estimated rent
Home value
$432,700
$411,000 - $454,000
$2,624/mo
Zestimate® history
Loading...
Owner options
Explore your selling options
What's special
Welcome to 412 Orrs Bridge Road lovingly cared for by the sellers since 1979; conveniently located in Hampden Township and the wonderfully peaceful Pinebrook neighborhood which is close to highways, shopping, and hospitals. This 4 bedroom, 2 1/2 bathroom, 2 car garage home with finished lower level is 2,214 square feet plus 480 square feet of finished lower level equaling 2,694 square feet of living space. The home features many updates including updated bathrooms, remodeled kitchen (new SS appliances, granite countertops, tile backsplash, custom made cabinetry, island, flooring and widened opening to dining room), replaced windows throughout, replaced furnace, and new hot water heater. Enjoy the beautiful hard wood floors in the living room, dining room, stairs, 2nd floor hallway and all bedrooms, the tile flooring in the 1st floor hallway, powder room, and laundry room. The family room features built-in bookcases with storage, a propane fireplace with gas logs and a slider to the screened-in porch with ceiling fan and 2 skylights. The first floor laundry room offers washer and dryer hookups, laundry sink, and plenty of built-in storage cabinets. The 2nd floor offers 4 bedrooms. The main bedroom has a full bathroom and a walk-in closet. The hall bath features a tile tub/shower with glass doors and 2 sinks. The partially finished lower level has panelling and dropped ceiling. TO REMAIN: All window treatments, 3 kitchen island stools, dishwasher, microwave, stove, refrigerator, disposal, family room built-ins, fireplace gas logs, screened porch ceiling fan, dehumidifier. RESERVED: Washer and Dryer LEASED: Propane tank (Suburban Propane $48.00 per year rental).
Zillow last checked: 8 hours ago
Listing updated: December 29, 2023 at 03:33am
Listed by:
SUSAN H. THOMAS 717-329-0227,
Century 21 Realty Services
Bought with:
Michelle Sneidman, RS221784L
Keller Williams of Central PA
Source: Bright MLS,MLS#: PACB2025480
Facts & features
Interior
Bedrooms & bathrooms
- Bedrooms: 4
- Bathrooms: 3
- Full bathrooms: 2
- 1/2 bathrooms: 1
- Main level bathrooms: 1
Basement
- Area: 480
Heating
- Forced Air, Heat Pump, Electric
Cooling
- Central Air, Electric
Appliances
- Included: Microwave, Built-In Range, Dishwasher, Disposal, Oven/Range - Electric, Refrigerator, Stainless Steel Appliance(s), Water Heater, Electric Water Heater
- Laundry: Main Level, Washer/Dryer Hookups Only, Laundry Room
Features
- Attic, Built-in Features, Ceiling Fan(s), Family Room Off Kitchen, Floor Plan - Traditional, Eat-in Kitchen, Kitchen Island, Primary Bath(s), Bathroom - Stall Shower, Bathroom - Tub Shower, Upgraded Countertops, Walk-In Closet(s)
- Flooring: Carpet, Wood
- Doors: Sliding Glass
- Windows: Replacement, Sliding, Vinyl Clad, Window Treatments
- Basement: Full,Interior Entry,Partially Finished,Sump Pump
- Number of fireplaces: 1
- Fireplace features: Brick, Gas/Propane
Interior area
- Total structure area: 2,694
- Total interior livable area: 2,694 sqft
- Finished area above ground: 2,214
- Finished area below ground: 480
Property
Parking
- Total spaces: 2
- Parking features: Garage Faces Side, Garage Door Opener, Inside Entrance, Asphalt, Attached, Driveway
- Attached garage spaces: 2
- Has uncovered spaces: Yes
Accessibility
- Accessibility features: None
Features
- Levels: Two
- Stories: 2
- Patio & porch: Porch, Screened, Screened Porch
- Pool features: None
Lot
- Size: 10,454 sqft
Details
- Additional structures: Above Grade, Below Grade
- Parcel number: 10201848001
- Zoning: RESIDENTIAL
- Special conditions: Standard
Construction
Type & style
- Home type: SingleFamily
- Architectural style: Traditional
- Property subtype: Single Family Residence
Materials
- Aluminum Siding
- Foundation: Block
Condition
- New construction: No
- Year built: 1976
Utilities & green energy
- Sewer: Public Sewer
- Water: Public
Community & neighborhood
Location
- Region: Camp Hill
- Subdivision: Pinebrook
- Municipality: HAMPDEN TWP
Other
Other facts
- Listing agreement: Exclusive Right To Sell
- Listing terms: Cash,Conventional,FHA,VA Loan
- Ownership: Fee Simple
Price history
| Date | Event | Price |
|---|---|---|
| 12/29/2023 | Sold | $387,000+1.8%$144/sqft |
Source: | ||
| 11/21/2023 | Pending sale | $380,000$141/sqft |
Source: | ||
| 11/2/2023 | Price change | $380,000-2.6%$141/sqft |
Source: | ||
| 10/28/2023 | Listed for sale | $390,000$145/sqft |
Source: | ||
Public tax history
| Year | Property taxes | Tax assessment |
|---|---|---|
| 2025 | $3,408 +8% | $227,700 |
| 2024 | $3,155 +3.3% | $227,700 |
| 2023 | $3,053 +2.7% | $227,700 |
Find assessor info on the county website
Neighborhood: 17011
Nearby schools
GreatSchools rating
- 6/10Sporting Hill El SchoolGrades: K-5Distance: 1.4 mi
- 8/10Mountain View Middle SchoolGrades: 6-8Distance: 3.4 mi
- 9/10Cumberland Valley High SchoolGrades: 9-12Distance: 5.6 mi
Schools provided by the listing agent
- High: Cumberland Valley
- District: Cumberland Valley
Source: Bright MLS. This data may not be complete. We recommend contacting the local school district to confirm school assignments for this home.

Get pre-qualified for a loan
At Zillow Home Loans, we can pre-qualify you in as little as 5 minutes with no impact to your credit score.An equal housing lender. NMLS #10287.
Sell for more on Zillow
Get a free Zillow Showcase℠ listing and you could sell for .
$432,700
2% more+ $8,654
With Zillow Showcase(estimated)
$441,354