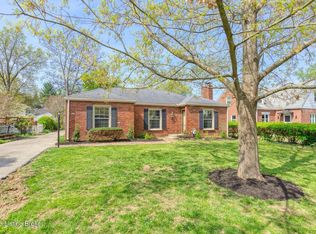Sold for $452,000
$452,000
412 Oread Rd, Brownsboro Village, KY 40207
3beds
1,757sqft
Single Family Residence
Built in 1941
8,276.4 Square Feet Lot
$483,800 Zestimate®
$257/sqft
$2,010 Estimated rent
Home value
$483,800
$460,000 - $508,000
$2,010/mo
Zestimate® history
Loading...
Owner options
Explore your selling options
What's special
Welcome home to this absolutely beautiful, move-in ready Cape Cod in Brownsboro Village! Renovated from top to bottom with top of the line finishes, this house features numerous updates and a great floor plan. The spacious living room with fireplace adjoins a charming screened-in porch. The highlight of this home is the chef's kitchen with custom cabinetry, stainless steel appliances, and quartz countertops. It opens to a dining room with French doors overlooking the back patio. Two bedrooms and a full bathroom complete this level. Upstairs, the primary suite features ample closet space, an en suite bathroom, and a recently added mini split for additional heating and cooling. The large, unfinished basement with laundry room and storage affords the new buyer additional opportunity for more living space. The flat, grassy backyard also includes a one-car garage. With nothing to do but move right in, this house is the perfect place to call home!
Zillow last checked: 8 hours ago
Listing updated: January 27, 2025 at 04:58am
Listed by:
The Ormerod Team 502-432-9825,
Lenihan Sotheby's Int'l Realty
Bought with:
Glenn C Edelen, 180275
Edelen & Edelen REALTORS
Source: GLARMLS,MLS#: 1637720
Facts & features
Interior
Bedrooms & bathrooms
- Bedrooms: 3
- Bathrooms: 2
- Full bathrooms: 2
Primary bedroom
- Level: Second
Bedroom
- Level: First
Bedroom
- Level: First
Primary bathroom
- Level: Second
Full bathroom
- Level: First
Dining room
- Level: First
Kitchen
- Level: First
Laundry
- Level: Basement
Living room
- Level: First
Heating
- Forced Air, Natural Gas, MiniSplit/Ductless
Cooling
- Ductless, Central Air
Features
- Basement: Unfinished
- Number of fireplaces: 1
Interior area
- Total structure area: 1,757
- Total interior livable area: 1,757 sqft
- Finished area above ground: 1,757
- Finished area below ground: 0
Property
Parking
- Total spaces: 1
- Parking features: Detached, Driveway
- Garage spaces: 1
- Has uncovered spaces: Yes
Features
- Stories: 2
- Patio & porch: Screened Porch, Patio
- Fencing: Partial,Wood,Chain Link
Lot
- Size: 8,276 sqft
Details
- Parcel number: 032300280015
Construction
Type & style
- Home type: SingleFamily
- Architectural style: Cape Cod
- Property subtype: Single Family Residence
Materials
- Brick Veneer
- Foundation: Concrete Perimeter
- Roof: Shingle
Condition
- Year built: 1941
Utilities & green energy
- Sewer: Public Sewer
- Water: Public
- Utilities for property: Electricity Connected, Natural Gas Connected
Community & neighborhood
Location
- Region: Brownsboro Village
- Subdivision: Brownsboro Village
HOA & financial
HOA
- Has HOA: No
Price history
| Date | Event | Price |
|---|---|---|
| 7/14/2023 | Sold | $452,000+8.9%$257/sqft |
Source: | ||
| 6/6/2023 | Pending sale | $415,000$236/sqft |
Source: | ||
| 6/1/2023 | Listed for sale | $415,000+40.1%$236/sqft |
Source: | ||
| 5/30/2017 | Sold | $296,122+5.8%$169/sqft |
Source: | ||
| 4/8/2017 | Listed for sale | $279,900+10.6%$159/sqft |
Source: Semonin Realtors Louisville Office #1471917 Report a problem | ||
Public tax history
| Year | Property taxes | Tax assessment |
|---|---|---|
| 2022 | $3,312 -7.6% | $287,520 |
| 2021 | $3,584 +4.6% | $287,520 -2.9% |
| 2020 | $3,426 | $296,120 |
Find assessor info on the county website
Neighborhood: Brownsboro Village
Nearby schools
GreatSchools rating
- 6/10Chenoweth Elementary SchoolGrades: PK-5Distance: 0.2 mi
- 5/10Westport Middle SchoolGrades: 6-8Distance: 3.7 mi
- 1/10Waggener High SchoolGrades: 9-12Distance: 2.1 mi
Get pre-qualified for a loan
At Zillow Home Loans, we can pre-qualify you in as little as 5 minutes with no impact to your credit score.An equal housing lender. NMLS #10287.
Sell with ease on Zillow
Get a Zillow Showcase℠ listing at no additional cost and you could sell for —faster.
$483,800
2% more+$9,676
With Zillow Showcase(estimated)$493,476
