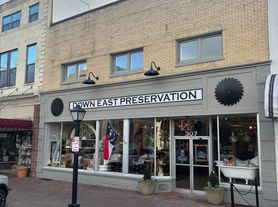Welcome to 412 Oakridge Drive, a fully remodeled 2,400 sq. ft. executive ranch featuring 3 bedrooms, 2 full baths, a large, dedicated home office, and a bonus full bathroom in the garage. This exceptional property is located in one of Edenton's most sought-after neighborhoods, offering nearly one acre of fenced privacy, perfect for military, government, healthcare professionals, or executives who enjoy the outdoors and are seeking long-term comfort.
Enjoy a chef-inspired kitchen with granite countertops, new stainless-steel appliances, and custom cabinetry, complemented by luxury flooring, updated lighting, and fresh paint throughout. The open floor plan flows into a bright living area and dining space ideal for entertaining or quiet evenings at home.
Outside, relax on the screened-in porch, entertain on the patio or deck, or unwind by the fire pit. Additional features include covered boat storage, a 10'x14' powered workshop/storage shed, and a 2-car attached garage. The property is fully fenced for privacy and security.
Located just 5 minutes from downtown Edenton, Vidant Chowan Hospital, and local shopping, and 30 minutes from Harvey Point Defense Testing Activity, this home is both peaceful and practical the ideal executive retreat near the Albemarle Sound.
Tenant must maintain renter's liability insurance for the duration of the lease term, providing a minimum coverage of $300,000 and naming the landlord as an additional interested party. Insurance must adequately protect against personal injury, property damage, and liability related to the premises.
Tenant pays water, sewer, electric, propane, and trash removal.
Prospective Tenants must complete the application process, which includes background check, references, and credit check
House for rent
Accepts Zillow applications
$2,400/mo
412 Oak Ridge Dr, Edenton, NC 27932
3beds
2,425sqft
Price may not include required fees and charges.
Single family residence
Available now
Cats, small dogs OK
Central air
In unit laundry
Attached garage parking
Forced air
What's special
Luxury flooringFresh paintUpdated lightingChef-inspired kitchenOpen floor planCovered boat storageGranite countertops
- 1 day |
- -- |
- -- |
Travel times
Facts & features
Interior
Bedrooms & bathrooms
- Bedrooms: 3
- Bathrooms: 2
- Full bathrooms: 2
Heating
- Forced Air
Cooling
- Central Air
Appliances
- Included: Dishwasher, Dryer, Freezer, Microwave, Oven, Refrigerator, Washer
- Laundry: In Unit
Features
- Flooring: Hardwood, Tile
Interior area
- Total interior livable area: 2,425 sqft
Property
Parking
- Parking features: Attached, Detached, Garage
- Has attached garage: Yes
- Details: Contact manager
Features
- Patio & porch: Patio
- Exterior features: Bicycle storage, Cats or dogs under 25 lbs. with $500 refundable deposit, Electricity not included in rent, Garbage not included in rent, Heating system: Forced Air, Heating: Propane / Butane, New kitchen, granite counters, stainless appliances, flooring, lighting, and bathrooms, Sewage not included in rent, Water not included in rent, covered boat storage, powered 10x14 workshop/shed, ~1 Acre (Fully Fenced)
Details
- Parcel number: 689409066791
Construction
Type & style
- Home type: SingleFamily
- Property subtype: Single Family Residence
Community & HOA
Location
- Region: Edenton
Financial & listing details
- Lease term: 1 Year
Price history
| Date | Event | Price |
|---|---|---|
| 10/13/2025 | Listed for rent | $2,400$1/sqft |
Source: Zillow Rentals | ||
| 1/9/2024 | Sold | $325,000-3.8%$134/sqft |
Source: | ||
| 12/14/2023 | Pending sale | $338,000$139/sqft |
Source: | ||
| 11/19/2023 | Listed for sale | $338,000+44.4%$139/sqft |
Source: | ||
| 2/12/2022 | Sold | $234,000-6%$96/sqft |
Source: | ||
