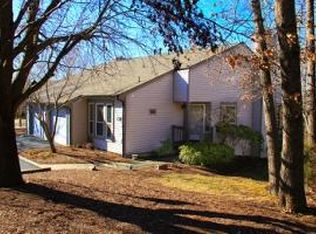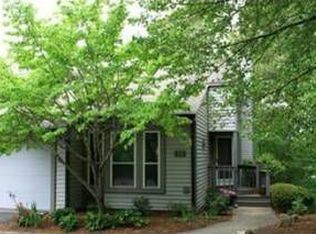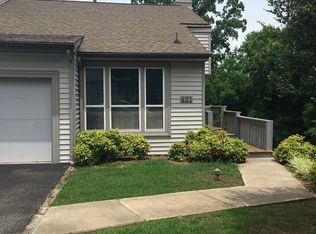Sold for $286,000 on 04/07/25
$286,000
412 Oak Point Rd, Forest, VA 24551
3beds
1,900sqft
Townhouse
Built in 1988
4,791.6 Square Feet Lot
$293,600 Zestimate®
$151/sqft
$1,776 Estimated rent
Home value
$293,600
$241,000 - $355,000
$1,776/mo
Zestimate® history
Loading...
Owner options
Explore your selling options
What's special
Great location and low maintenance living in the sought after Lake Vista subdivision. Updated townhome with garage, lake view, brand new hardwood flooring on the main level, first floor master suite, and amenities galore. Beautiful lakes, fishing, walking trails, club house, pool, and tennis courts. The kitchen and master bath are both updated, as well. The dining area and wet bar are great for entertaining. The townhome also offers vaulted ceilings, a natural gas fireplace, screened porch, located off of the great room and an abundance of natural light. Private rear yard. Walk out lower level with a patio and great room w/ custom built ins. It's that time of year to get back outside and there's no better place to do it than Lake Vista.
Zillow last checked: 8 hours ago
Listing updated: April 07, 2025 at 02:07pm
Listed by:
Thomas G. Wolcott 434-258-4472 goodcalltom@yahoo.com,
NextHome TwoFourFive
Bought with:
Catherine Lawson, 0225247024
Keller Williams
Source: LMLS,MLS#: 357476 Originating MLS: Lynchburg Board of Realtors
Originating MLS: Lynchburg Board of Realtors
Facts & features
Interior
Bedrooms & bathrooms
- Bedrooms: 3
- Bathrooms: 3
- Full bathrooms: 2
- 1/2 bathrooms: 1
Primary bedroom
- Level: First
- Area: 221
- Dimensions: 17 x 13
Bedroom
- Dimensions: 0 x 0
Bedroom 2
- Level: Below Grade
- Area: 169
- Dimensions: 13 x 13
Bedroom 3
- Level: Below Grade
- Area: 196
- Dimensions: 14 x 14
Bedroom 4
- Area: 0
- Dimensions: 0 x 0
Bedroom 5
- Area: 0
- Dimensions: 0 x 0
Dining room
- Area: 0
- Dimensions: 0 x 0
Family room
- Level: Below Grade
- Area: 221
- Dimensions: 17 x 13
Great room
- Level: First
- Area: 494
- Dimensions: 19 x 26
Kitchen
- Level: First
- Area: 156
- Dimensions: 13 x 12
Living room
- Area: 0
- Dimensions: 0 x 0
Office
- Area: 0
- Dimensions: 0 x 0
Heating
- Forced Warm Air-Gas
Cooling
- Central Air
Appliances
- Included: Dishwasher, Disposal, Dryer, Microwave, Electric Range, Refrigerator, Washer, Gas Water Heater
- Laundry: Dryer Hookup, Laundry Closet, Washer Hookup
Features
- Drywall, Great Room, High Speed Internet, Main Level Bedroom, Primary Bed w/Bath, Pantry
- Flooring: Carpet, Ceramic Tile, Hardwood
- Windows: Insulated Windows
- Basement: Exterior Entry,Finished,Heated,Interior Entry,Walk-Out Access
- Attic: Access
- Number of fireplaces: 1
- Fireplace features: 1 Fireplace, Gas Log, Great Room
Interior area
- Total structure area: 1,900
- Total interior livable area: 1,900 sqft
- Finished area above ground: 1,080
- Finished area below ground: 820
Property
Parking
- Parking features: Paved Drive
- Has garage: Yes
- Has uncovered spaces: Yes
Features
- Levels: One
- Patio & porch: Screened Porch
- Exterior features: Tennis Court(s), Tennis Courts Nearby
- Pool features: Pool Nearby
Lot
- Size: 4,791 sqft
- Features: Landscaped, Undergrnd Utilities, Close to Clubhouse, Near Golf Course, Ski Slope Nearby
Details
- Parcel number: 101E7412
Construction
Type & style
- Home type: Townhouse
- Property subtype: Townhouse
Materials
- Vinyl Siding
- Roof: Shingle
Condition
- Year built: 1988
Utilities & green energy
- Electric: AEP/Appalachian Powr
- Sewer: County
- Water: County
- Utilities for property: Cable Available, Cable Connections
Community & neighborhood
Security
- Security features: Smoke Detector(s)
Location
- Region: Forest
- Subdivision: Lake Vista
HOA & financial
HOA
- Has HOA: Yes
- HOA fee: $325 monthly
- Amenities included: Clubhouse, Pool, Tennis Court(s)
- Services included: Maintenance Structure, Maintenance Grounds, Lake/Pond, Trash
Price history
| Date | Event | Price |
|---|---|---|
| 4/7/2025 | Sold | $286,000-1.3%$151/sqft |
Source: | ||
| 3/7/2025 | Pending sale | $289,900$153/sqft |
Source: | ||
| 3/2/2025 | Listed for sale | $289,900+13.3%$153/sqft |
Source: | ||
| 4/23/2024 | Listing removed | -- |
Source: | ||
| 8/24/2022 | Sold | $255,900$135/sqft |
Source: | ||
Public tax history
| Year | Property taxes | Tax assessment |
|---|---|---|
| 2025 | -- | $177,800 |
| 2024 | $729 | $177,800 |
| 2023 | $729 +8.6% | $177,800 +32.4% |
Find assessor info on the county website
Neighborhood: 24551
Nearby schools
GreatSchools rating
- 8/10Thomas Jefferson Elementary SchoolGrades: PK-5Distance: 2.9 mi
- 8/10Forest Middle SchoolGrades: 6-8Distance: 3.3 mi
- 5/10Jefferson Forest High SchoolGrades: 9-12Distance: 2.8 mi

Get pre-qualified for a loan
At Zillow Home Loans, we can pre-qualify you in as little as 5 minutes with no impact to your credit score.An equal housing lender. NMLS #10287.
Sell for more on Zillow
Get a free Zillow Showcase℠ listing and you could sell for .
$293,600
2% more+ $5,872
With Zillow Showcase(estimated)
$299,472

