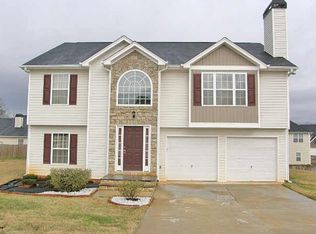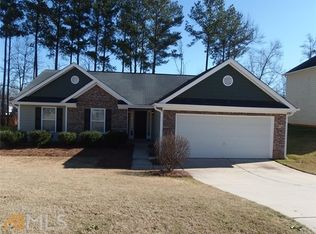Closed
$287,000
412 Oak Leaf Trl, Villa Rica, GA 30180
4beds
2,072sqft
Single Family Residence
Built in 2005
10,454.4 Square Feet Lot
$286,500 Zestimate®
$139/sqft
$1,957 Estimated rent
Home value
$286,500
$252,000 - $327,000
$1,957/mo
Zestimate® history
Loading...
Owner options
Explore your selling options
What's special
Welcome to your dream home, offering 4 bedrooms and 2-1/2 baths with ample space and comfort for your family. Beautiful hardwood floors and an inviting open-concept layout are used throughout the main level. The kitchen seamlessly flows into the living room, creating a perfect entertaining and everyday living space. Highlights include an office, ideal for working from home or as quiet reading nooks. The kitchen is a chef's delight, featuring granite countertops and a clear view of the living area, ensuring you're always part of the conversation. A formal dining room, accessible from the kitchen, sets the stage for memorable gatherings and special occasions. Upstairs in the spacious master suite is a true retreat, complete with a soaking tub, double vanity, and an oversized walk-in closet with shelving. This home offers both functionality and style with a total of 2,072 square feet with a convenient two-car garage. Don't miss the opportunity to make this exquisite property yours! Schedule a showing today.
Zillow last checked: 8 hours ago
Listing updated: September 06, 2024 at 01:07pm
Listed by:
Jessie Nelms 678-988-1243,
Your Home Sold Guaranteed Realty HOR
Bought with:
Nicole Calvert, 340187
Your Home Sold Guaranteed Realty HOR
Source: GAMLS,MLS#: 10337677
Facts & features
Interior
Bedrooms & bathrooms
- Bedrooms: 4
- Bathrooms: 3
- Full bathrooms: 2
- 1/2 bathrooms: 1
Heating
- Central
Cooling
- Central Air
Appliances
- Included: Dishwasher, Oven/Range (Combo)
- Laundry: Upper Level
Features
- Double Vanity, High Ceilings, Separate Shower, Soaking Tub
- Flooring: Carpet, Hardwood, Laminate
- Basement: None
- Number of fireplaces: 1
Interior area
- Total structure area: 2,072
- Total interior livable area: 2,072 sqft
- Finished area above ground: 2,072
- Finished area below ground: 0
Property
Parking
- Parking features: Garage
- Has garage: Yes
Features
- Levels: Two
- Stories: 2
Lot
- Size: 10,454 sqft
- Features: Cul-De-Sac, Level
Details
- Parcel number: V06 0040241
Construction
Type & style
- Home type: SingleFamily
- Architectural style: Traditional
- Property subtype: Single Family Residence
Materials
- Vinyl Siding
- Roof: Composition
Condition
- Resale
- New construction: No
- Year built: 2005
Utilities & green energy
- Sewer: Public Sewer
- Water: Public
- Utilities for property: Electricity Available, Natural Gas Available, Sewer Available
Community & neighborhood
Community
- Community features: Pool, Tennis Court(s)
Location
- Region: Villa Rica
- Subdivision: Twin Oaks
HOA & financial
HOA
- Has HOA: Yes
- HOA fee: $500 annually
- Services included: Swimming, Tennis
Other
Other facts
- Listing agreement: Exclusive Right To Sell
Price history
| Date | Event | Price |
|---|---|---|
| 9/6/2024 | Sold | $287,000-8.9%$139/sqft |
Source: | ||
| 9/5/2024 | Listed for sale | $314,999$152/sqft |
Source: | ||
| 8/16/2024 | Pending sale | $314,999$152/sqft |
Source: | ||
| 8/1/2024 | Price change | $314,999-4.3%$152/sqft |
Source: | ||
| 7/12/2024 | Listed for sale | $329,000+108.4%$159/sqft |
Source: | ||
Public tax history
| Year | Property taxes | Tax assessment |
|---|---|---|
| 2024 | $2,967 -9.7% | $105,192 -5.6% |
| 2023 | $3,286 +23.4% | $111,430 +31.1% |
| 2022 | $2,664 +12.5% | $85,028 +14.5% |
Find assessor info on the county website
Neighborhood: 30180
Nearby schools
GreatSchools rating
- 7/10Ithica Elementary SchoolGrades: PK-5Distance: 2.7 mi
- 5/10Bay Springs Middle SchoolGrades: 6-8Distance: 1.6 mi
- 6/10Villa Rica High SchoolGrades: 9-12Distance: 1 mi
Schools provided by the listing agent
- Elementary: Ithica
- Middle: Bay Springs
- High: Villa Rica
Source: GAMLS. This data may not be complete. We recommend contacting the local school district to confirm school assignments for this home.
Get a cash offer in 3 minutes
Find out how much your home could sell for in as little as 3 minutes with a no-obligation cash offer.
Estimated market value$286,500
Get a cash offer in 3 minutes
Find out how much your home could sell for in as little as 3 minutes with a no-obligation cash offer.
Estimated market value
$286,500

