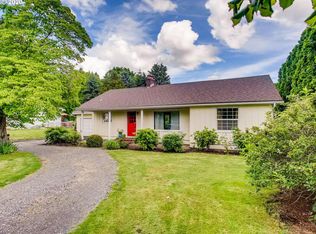Sold
$385,000
412 NE 146th Ave, Portland, OR 97230
3beds
2,028sqft
Residential, Single Family Residence
Built in 1954
0.36 Acres Lot
$458,700 Zestimate®
$190/sqft
$2,934 Estimated rent
Home value
$458,700
$417,000 - $500,000
$2,934/mo
Zestimate® history
Loading...
Owner options
Explore your selling options
What's special
Rare opportunity to be the just the second owner of this custom-built Mid Century on an enormous lot! So many possibilities inside and out to bring your vision to life. Renovate or restore this charming 50s fixer, or reimagine the entire property- a great head start with a newer roof and HVAC system! 3 bedrooms on the main + additional finished lower-level living space w/ separate entrance. Over 15,000 SF lot, perfect for the urban gardener or ADU. The property is being sold in its current "as is" condition & the seller will not be performing any repairs. The PRs for the Estate make no representations or warranties regarding the condition of the property. [Home Energy Score = 7. HES Report at https://rpt.greenbuildingregistry.com/hes/OR10232724]
Zillow last checked: 8 hours ago
Listing updated: October 31, 2024 at 07:33am
Listed by:
Linda Skeele moreland@windermere.com,
Windermere Realty Trust
Bought with:
Allison Johnson, 200704276
Windermere Realty Trust
Source: RMLS (OR),MLS#: 24598377
Facts & features
Interior
Bedrooms & bathrooms
- Bedrooms: 3
- Bathrooms: 2
- Full bathrooms: 2
- Main level bathrooms: 1
Primary bedroom
- Features: Closet, Wallto Wall Carpet
- Level: Main
- Area: 110
- Dimensions: 11 x 10
Bedroom 2
- Features: Closet, Wallto Wall Carpet
- Level: Main
- Area: 110
- Dimensions: 11 x 10
Bedroom 3
- Features: Ceiling Fan, Closet, Wallto Wall Carpet
- Level: Main
- Area: 90
- Dimensions: 10 x 9
Dining room
- Features: Wallto Wall Carpet
- Level: Main
- Area: 90
- Dimensions: 10 x 9
Family room
- Features: Builtin Features, Fireplace Insert, Vinyl Floor, Wallto Wall Carpet
- Level: Lower
- Area: 560
- Dimensions: 40 x 14
Kitchen
- Features: Dishwasher, Microwave, Free Standing Range, Free Standing Refrigerator
- Level: Main
- Area: 130
- Width: 10
Living room
- Features: Fireplace Insert, Wallto Wall Carpet
- Level: Main
- Area: 160
- Dimensions: 16 x 10
Heating
- Forced Air 95 Plus
Appliances
- Included: Dishwasher, Free-Standing Range, Free-Standing Refrigerator, Microwave, Washer/Dryer, Gas Water Heater
- Laundry: Laundry Room
Features
- Ceiling Fan(s), Built-in Features, Closet
- Flooring: Vinyl, Wall to Wall Carpet
- Windows: Storm Window(s), Wood Frames
- Basement: Finished
- Number of fireplaces: 2
- Fireplace features: Gas, Insert
Interior area
- Total structure area: 2,028
- Total interior livable area: 2,028 sqft
Property
Parking
- Total spaces: 1
- Parking features: Driveway, RV Access/Parking, Attached
- Attached garage spaces: 1
- Has uncovered spaces: Yes
Accessibility
- Accessibility features: Garage On Main, Main Floor Bedroom Bath, Accessibility
Features
- Stories: 2
- Patio & porch: Deck, Patio, Porch
- Exterior features: Garden, Yard
- Fencing: Fenced
Lot
- Size: 0.36 Acres
- Dimensions: 15,500 SF
- Features: Level, SqFt 15000 to 19999
Details
- Parcel number: R109700
- Zoning: RM2
Construction
Type & style
- Home type: SingleFamily
- Architectural style: Ranch
- Property subtype: Residential, Single Family Residence
Materials
- Brick, Shingle Siding
- Roof: Composition
Condition
- Fixer
- New construction: No
- Year built: 1954
Utilities & green energy
- Gas: Gas
- Sewer: Public Sewer
- Water: Public
Community & neighborhood
Location
- Region: Portland
- Subdivision: Hazelwood / Glendoveer
Other
Other facts
- Listing terms: Cash,Conventional
- Road surface type: Paved
Price history
| Date | Event | Price |
|---|---|---|
| 10/31/2024 | Sold | $385,000-3.7%$190/sqft |
Source: | ||
| 10/7/2024 | Pending sale | $399,900$197/sqft |
Source: | ||
| 10/3/2024 | Listed for sale | $399,900$197/sqft |
Source: | ||
| 9/23/2024 | Pending sale | $399,900$197/sqft |
Source: | ||
| 9/18/2024 | Listed for sale | $399,900+1899.5%$197/sqft |
Source: | ||
Public tax history
| Year | Property taxes | Tax assessment |
|---|---|---|
| 2025 | $5,071 +5.3% | $216,820 +3% |
| 2024 | $4,814 +4.1% | $210,510 +3% |
| 2023 | $4,626 +1.5% | $204,380 +3% |
Find assessor info on the county website
Neighborhood: Hazelwood
Nearby schools
GreatSchools rating
- 5/10Glenfair Elementary SchoolGrades: K-5Distance: 0.3 mi
- 2/10Hauton B Lee Middle SchoolGrades: 6-8Distance: 1.3 mi
- 1/10Reynolds High SchoolGrades: 9-12Distance: 5.3 mi
Schools provided by the listing agent
- Elementary: Glenfair
- Middle: H.B. Lee
- High: Reynolds
Source: RMLS (OR). This data may not be complete. We recommend contacting the local school district to confirm school assignments for this home.
Get a cash offer in 3 minutes
Find out how much your home could sell for in as little as 3 minutes with a no-obligation cash offer.
Estimated market value
$458,700
Get a cash offer in 3 minutes
Find out how much your home could sell for in as little as 3 minutes with a no-obligation cash offer.
Estimated market value
$458,700
