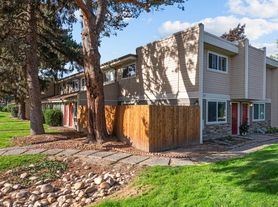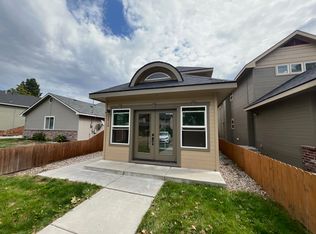FALL SPECIAL!! Charming 3 Bedroom, 2 Bath Gem on Central Bench in Boise w/ Carport - Small Dogs Welcomed!
$0 APPLICATION FEE & $0 DEPOSIT OPTION!
*FALL SPECIAL - $200 OFF FIRST 3 MONTHS!* (INCLUDED IN ADVERTISED PRICE)
ABOUT THIS HOME AND AREA:
Elevate your lifestyle at 412 Purdue Street, a charming sanctuary nestled in the heart of Boise, ID. This delightful 3-bedroom home offers a harmonious blend of comfort and style, with hardwood floors in main living spaces, all bedrooms are carpeted. Spanning 1,674 square feet, this residence provides ample space for relaxation and everyday living. The spacious full bathroom is designed for functionality and ease, ensuring your daily routines are seamless. Each of the three bedrooms offers a cozy haven, ideal for restful nights and rejuvenating mornings. Natural light dances throughout the home, creating a warm and inviting atmosphere that welcomes you as soon as you step inside. The kitchen is equipped with a refrigerator, stove, oven, with plenty of granite countertop space.
Experience the vibrant community of Boise, known for its cultural richness and outdoor adventures just a stone's throw away. Make 412 Purdue Street your new address, where comfort meets convenience in a location you'll love to call home. Discover the joy of living in a space that truly feels like your own personal oasis.
UTILITIES:
Tenants are responsible for all utilities. Owner provides yard care.
RENT:
*FALL SPECIAL - $200 OFF FIRST 3 MONTHS!* (INCLUDED IN ADVERTISED PRICE) Rent for this unit is only $2,095.00 for a lease ending Spring/Summer 2027 or $2,145.00 for a lease ending Summer 2026 with the possibility to renew.
DEPOSIT:
The deposit is $1,895.00, and there is a non-refundable $200.00 admin fee, for a total of $2,095.00 ($50.00 more for a shorter lease). Don't want to pay a deposit?
PETS:
Only Small Dogs, 25lbs or less, are welcome at this property! There is a $300.00 pet fee and an additional $40.00 in rent, per pet. Pets under one year and dogs that are on our higher-liability breeds list will require a $400.00 pet fee and an additional $50.00 in rent, per pet. Some dogs may require additional liability insurance.
*QUESTIONS ABOUT OUR RENTAL CRITERIA? Please follow the link below for more information about our Pet, Income,
Credit, Rental and Criminal History policies (including Bankruptcy, Eviction and Felony Convictions)
DISCLAIMER: First Rate Property Management is not responsible for any inaccuracies or misprints on this website and reserves the right to make changes without notice. All available rental units can be rented at any time and are considered av ailable until an applicant is approved, the security deposit is paid with certified funds, and the lease is executed. We do not currently charge an application fee, however, we do process first-come-first-serve. We will notify you via email or phone call when we have begun processing your application. We cannot guarantee your place in line. If you do not receive an email within one business day after you submit an application, it may be because there are already pending applications on the property, the property has already been rented, or the application requirements/instructions were not followed. In order to ensure you are first in line you can pay the security deposit and sign a contingency lease, assuming no other applicants have done so yet. All availability dates are approximate and not guaranteed. Listed rents include a $20.00 discount for going 'Green' (paperless) with First Rate Property Management. The advertised rent price DOES NOT include the $45.00/month required enrollment in the resident protection program, which protects the property against unintentional tenant damage, pest infestations, and filthy airflow, and includes utility concierge service through Citizen Home Solutions.
Pet Details: Only Small Dogs, 25lbs or less, are welcome at this property! There is a $300.00 pet fee and an additional $40.00 in rent, per pet. Pets under one year and dogs that are on our higher-liability breeds list will require a $400.00 pet fee and an additional $50.00 in rent, per pet. Some dogs may require additional liability insurance. You can view more information on our Pet Policy here: FRPM Rental Policies
House for rent
$1,895/mo
412 N Purdue St, Boise, ID 83706
3beds
1,674sqft
Price may not include required fees and charges.
Single family residence
Available now
Dogs OK
-- A/C
-- Laundry
Carport parking
-- Heating
What's special
Hardwood floorsNatural lightCozy havenGranite countertop
- 71 days |
- -- |
- -- |
Travel times
Renting now? Get $1,000 closer to owning
Unlock a $400 renter bonus, plus up to a $600 savings match when you open a Foyer+ account.
Offers by Foyer; terms for both apply. Details on landing page.
Facts & features
Interior
Bedrooms & bathrooms
- Bedrooms: 3
- Bathrooms: 2
- Full bathrooms: 2
Interior area
- Total interior livable area: 1,674 sqft
Video & virtual tour
Property
Parking
- Parking features: Carport
- Has carport: Yes
- Details: Contact manager
Features
- Exterior features: No Utilities included in rent
Details
- Parcel number: R7777775080
Construction
Type & style
- Home type: SingleFamily
- Property subtype: Single Family Residence
Community & HOA
Location
- Region: Boise
Financial & listing details
- Lease term: Contact For Details
Price history
| Date | Event | Price |
|---|---|---|
| 10/4/2025 | Price change | $1,895-2.6%$1/sqft |
Source: Zillow Rentals | ||
| 9/20/2025 | Price change | $1,945-2.5%$1/sqft |
Source: Zillow Rentals | ||
| 9/13/2025 | Price change | $1,995-2.4%$1/sqft |
Source: Zillow Rentals | ||
| 9/5/2025 | Price change | $2,045-8.9%$1/sqft |
Source: Zillow Rentals | ||
| 8/29/2025 | Price change | $2,245-2.2%$1/sqft |
Source: Zillow Rentals | ||

