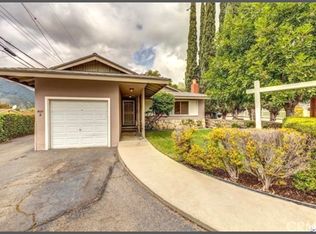2-Bedroom 2 Bath Penthouse with treetop views in the architecturally District of Park Kenwood.
With a sprawling floorplan of 1494 ft. , this unit feels more like a single-family home.
The light and airy living room is anchored by a gas fireplace, accented with volts ceilings, and invites you out to the patio terrace with downtown and mountain views.
The kitchen is updated with a breakfast area with gorgeous views, a stove and microwave.
Laminate floors throughout, central air and heat, this condo leads you from one generously size room to another.
The primary bedroom suite features a true walk-in closet and attached bathroom with a wall mounted television set in it.
The secondary bedroom is generous in scale, and well placed within the floorplan with a walk-in closet as well.
This unit is a few short blocks from bustling Brand Boulevard, where countless restaurants are waiting to serve you anything your heart desires for dinner!
You are on one of the prettiest urban streets in the heart of Glendale, equipped with comfort, side-by-side parking spaces and interior washer dryer hook ups.
This is a rare offering in the Glendale real estate market.
Nearby schools in Glendale:
R.D. White Elementary School, Woodrow Wilson Middle School, and Glendale High School
*Elevator
*Gated parking
Rent $3895.00
Security Deposit $3895.00 OAC
Apartment for rent
$3,895/mo
412 N Kenwood St APT 304, Glendale, CA 91206
2beds
1,494sqft
Price is base rent and doesn't include required fees.
Important information for renters during a state of emergency. Learn more.
Apartment
Available Sun Jun 1 2025
Cats, small dogs OK
Central air
In unit laundry
Carport parking
Other, fireplace
What's special
Gas fireplaceSprawling floorplanPenthouse with treetop viewsCentral air and heat
- 8 days
- on Zillow |
- -- |
- -- |
Learn more about the building:
Travel times

Earn cash toward a down payment
Earn up to $2,000 in rewards, just for renting with Zillow.
Facts & features
Interior
Bedrooms & bathrooms
- Bedrooms: 2
- Bathrooms: 2
- Full bathrooms: 2
Heating
- Other, Fireplace
Cooling
- Central Air
Appliances
- Included: Dishwasher, Dryer, Washer
- Laundry: In Unit
Features
- Walk In Closet
- Flooring: Hardwood
- Has fireplace: Yes
Interior area
- Total interior livable area: 1,494 sqft
Property
Parking
- Parking features: Carport
- Has carport: Yes
- Details: Contact manager
Features
- Patio & porch: Deck, Patio
- Exterior features: Walk In Closet, Water included in rent
Details
- Parcel number: 5643007201
Construction
Type & style
- Home type: Apartment
- Property subtype: Apartment
Utilities & green energy
- Utilities for property: Water
Building
Management
- Pets allowed: Yes
Community & HOA
Location
- Region: Glendale
Financial & listing details
- Lease term: 1 Year
Price history
| Date | Event | Price |
|---|---|---|
| 5/22/2025 | Listed for rent | $3,895+11.4%$3/sqft |
Source: Zillow Rentals | ||
| 3/15/2023 | Listing removed | -- |
Source: Zillow Rentals | ||
| 3/3/2023 | Price change | $3,495-2.8%$2/sqft |
Source: Zillow Rentals | ||
| 3/1/2023 | Price change | $3,595-2.7%$2/sqft |
Source: Zillow Rentals | ||
| 2/14/2023 | Listed for rent | $3,695$2/sqft |
Source: Zillow Rentals | ||
![[object Object]](https://photos.zillowstatic.com/fp/55955541bb976a50bb5b428ef41632e2-p_i.jpg)
