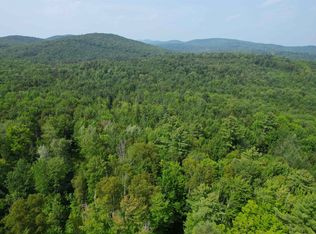Closed
Listed by:
Lipkin Audette Team,
Coldwell Banker Hickok and Boardman Off:802-863-1500
Bought with: KW Vermont Woodstock
$849,995
412 North County Road, Groton, VT 05046
3beds
3,236sqft
Single Family Residence
Built in 2006
33.6 Acres Lot
$861,800 Zestimate®
$263/sqft
$3,352 Estimated rent
Home value
$861,800
Estimated sales range
Not available
$3,352/mo
Zestimate® history
Loading...
Owner options
Explore your selling options
What's special
This extraordinary property nestled within 33+ acres of Groton State Forest in Vermont is a showcase of exquisite finishes and unparalleled privacy. Every detail of this timber frame home, from its luxury appliances to meticulously maintained grounds and outbuildings, reflects a commitment to quality. The lush yard resembles a botanical garden, while the hardscaped fire pit, saltwater hot tub, and fully lit gazebo create an outdoor oasis. Inside, a slate-tiled mudroom with a home office leads to a chef's kitchen featuring Calacatta quartz, oak cabinets, and high-end professional appliances. The dining room and great room offer soaring 30-foot ceilings and open to an expansive Trex deck with breathtaking Green Mountain views. The primary bedroom features a vaulted ceiling, walk-in closet, and a spa-like en suite bath. Upstairs, a loft with a 28-foot ceiling, sizable second bedroom, and full bathroom await. The walkout lower level provides an additional bedroom, spacious rec room with electric fireplace, bath, and exercise room with access to the hot tub. Perfect for second/vacation home or primary residence!
Zillow last checked: 8 hours ago
Listing updated: March 07, 2025 at 05:48am
Listed by:
Lipkin Audette Team,
Coldwell Banker Hickok and Boardman Off:802-863-1500
Bought with:
Shawna Fox
KW Vermont Woodstock
Source: PrimeMLS,MLS#: 4995078
Facts & features
Interior
Bedrooms & bathrooms
- Bedrooms: 3
- Bathrooms: 4
- Full bathrooms: 2
- 3/4 bathrooms: 1
- 1/2 bathrooms: 1
Heating
- Oil, In Floor, Zoned, Radiant, Radiant Floor
Cooling
- None
Appliances
- Included: ENERGY STAR Qualified Dishwasher, ENERGY STAR Qualified Dryer, Range Hood, Gas Range, ENERGY STAR Qualified Refrigerator, ENERGY STAR Qualified Washer, Water Heater off Boiler, Oil Water Heater, Owned Water Heater, Exhaust Fan
- Laundry: 1st Floor Laundry
Features
- Cathedral Ceiling(s), Ceiling Fan(s), Dining Area, LED Lighting, Living/Dining, Primary BR w/ BA, Natural Light, Soaking Tub, Indoor Storage, Vaulted Ceiling(s), Walk-In Closet(s), Walk-in Pantry
- Flooring: Hardwood, Slate/Stone, Tile, Vinyl Plank
- Doors: ENERGY STAR Qualified Doors
- Windows: Blinds, Window Treatments, Screens, Double Pane Windows
- Basement: Climate Controlled,Concrete Floor,Full,Partially Finished,Storage Space,Walkout,Interior Access,Exterior Entry,Walk-Out Access
- Number of fireplaces: 1
- Fireplace features: 1 Fireplace
Interior area
- Total structure area: 3,296
- Total interior livable area: 3,236 sqft
- Finished area above ground: 1,676
- Finished area below ground: 1,560
Property
Parking
- Total spaces: 2
- Parking features: Crushed Stone, Auto Open, Storage Above, Driveway, On Site, Parking Spaces 1 - 10, RV Access/Parking, Unpaved, Barn, Detached
- Garage spaces: 2
- Has uncovered spaces: Yes
Accessibility
- Accessibility features: 1st Floor 1/2 Bathroom, 1st Floor Bedroom, 1st Floor Full Bathroom, 1st Floor Hrd Surfce Flr, 1st Floor Laundry
Features
- Levels: 2.5,Walkout Lower Level
- Stories: 2
- Patio & porch: Patio, Porch
- Exterior features: Building, Deck, Garden, Natural Shade, Shed, Poultry Coop
- Has spa: Yes
- Spa features: Heated, Bath
- Has view: Yes
- View description: Mountain(s)
- Waterfront features: Stream
- Frontage length: Road frontage: 876
Lot
- Size: 33.60 Acres
- Features: Agricultural, Country Setting, Field/Pasture, Landscaped, Recreational, Rolling Slope, Trail/Near Trail, Views, Walking Trails, Adjoins St/Nat'l Forest, Near Paths, Near Snowmobile Trails, Rural
Details
- Additional structures: Barn(s), Gazebo, Outbuilding
- Parcel number: 26708410481
- Zoning description: Residential
- Other equipment: Radon Mitigation, Satellite Dish
Construction
Type & style
- Home type: SingleFamily
- Architectural style: Contemporary
- Property subtype: Single Family Residence
Materials
- Timber Frame, Wood Frame, Cedar Exterior, Clapboard Exterior, Wood Exterior
- Foundation: Concrete
- Roof: Standing Seam
Condition
- New construction: No
- Year built: 2006
Utilities & green energy
- Electric: 100 Amp Service
- Sewer: 1000 Gallon, On-Site Septic Exists, Septic Tank
- Utilities for property: Propane
Community & neighborhood
Security
- Security features: Security, Carbon Monoxide Detector(s), Security System, Smoke Detector(s), Battery Smoke Detector, Hardwired Smoke Detector, HW/Batt Smoke Detector
Location
- Region: Groton
Other
Other facts
- Road surface type: Dirt
Price history
| Date | Event | Price |
|---|---|---|
| 12/6/2024 | Sold | $849,995$263/sqft |
Source: | ||
| 10/28/2024 | Contingent | $849,995$263/sqft |
Source: | ||
| 8/9/2024 | Price change | $849,995-2.9%$263/sqft |
Source: | ||
| 5/10/2024 | Listed for sale | $875,000+2.5%$270/sqft |
Source: | ||
| 10/4/2023 | Sold | $853,625+0.4%$264/sqft |
Source: | ||
Public tax history
| Year | Property taxes | Tax assessment |
|---|---|---|
| 2024 | -- | $8,600 |
| 2023 | -- | $8,600 |
| 2022 | -- | $8,600 |
Find assessor info on the county website
Neighborhood: 05046
Nearby schools
GreatSchools rating
- 2/10Blue Mountain Usd #21Grades: PK-12Distance: 9.4 mi
Schools provided by the listing agent
- Elementary: Blue Mountain Union School
- Middle: Blue Mountain Union School
- High: Blue Mountain Union School
Source: PrimeMLS. This data may not be complete. We recommend contacting the local school district to confirm school assignments for this home.

Get pre-qualified for a loan
At Zillow Home Loans, we can pre-qualify you in as little as 5 minutes with no impact to your credit score.An equal housing lender. NMLS #10287.
