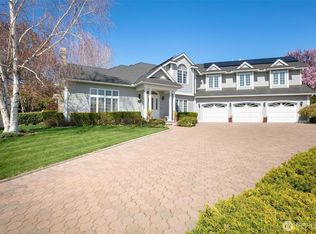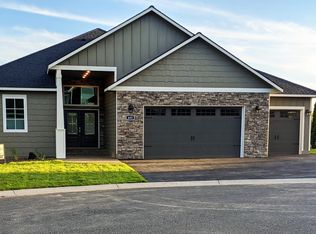Sold for $763,000
$763,000
412 N Cherry Ridge Ct, Yakima, WA 98908
4beds
3,627sqft
Residential/Site Built, Single Family Residence
Built in 1995
0.3 Acres Lot
$804,800 Zestimate®
$210/sqft
$3,033 Estimated rent
Home value
$804,800
$740,000 - $877,000
$3,033/mo
Zestimate® history
Loading...
Owner options
Explore your selling options
What's special
Nestled in a peaceful West Valley cul-de-sac, this captivating home offers the perfect blend of understated elegance and a tranquil environment. The thoughtfully laid-out interior fosters a welcoming feel and encourages comfortable gatherings while providing ample space for family, guests and pursuing your hobbies. The formal living room and dining room feature soaring ceilings and high arched windows, creating a sense of openness. From the dining room, step through the butler's pantry into the well-equipped kitchen, which is highlighted by plenty of storage and a gas range and seamlessly connects to the informal living room. Gas fireplaces in both living rooms further add to the warm and inviting atmosphere. The living areas open seamlessly to a peaceful backyard oasis with a spacious patio, deck, pergola, and beautiful landscaping. Upstairs, you'll find a bonus room and 3 of the bedrooms, including a primary suite boasting peaceful views, a walk-in closet and a full en-suite bath. Double staircases offer effortless flow throughout the home, while crown molding and trim details add to the sophistication. Additional highlights include a newer 50-year architectural roof, fresh interior and exterior paint, and stucco siding. A large laundry room/mudroom conveniently sits next to the 3-car garage. This home is the perfect place to create lasting memories. Schedule a private showing today!
Zillow last checked: 8 hours ago
Listing updated: September 04, 2024 at 04:19pm
Listed by:
Cory Bemis 509-833-9467,
John L Scott Yakima
Bought with:
Alecia McGuire
Windermere Real Estate
Source: YARMLS,MLS#: 24-994
Facts & features
Interior
Bedrooms & bathrooms
- Bedrooms: 4
- Bathrooms: 3
- Full bathrooms: 2
- 1/2 bathrooms: 1
Primary bedroom
- Features: Double Sinks, Full Bath, Walk-In Closet(s)
- Level: Second
Dining room
- Features: Kitch Eating Space
Kitchen
- Features: Built-in Range/Oven, Gas Range, Kitchen Island, Pantry
Heating
- Forced Air, Natural Gas
Cooling
- Central Air
Appliances
- Included: Dishwasher, Disposal, Insta-Hot, Microwave, Range, Refrigerator
Features
- Flooring: Carpet, Wood
- Basement: None
- Number of fireplaces: 2
- Fireplace features: Gas, Two
Interior area
- Total structure area: 3,627
- Total interior livable area: 3,627 sqft
Property
Parking
- Total spaces: 3
- Parking features: Attached, Garage Door Opener
- Attached garage spaces: 3
Features
- Levels: Two
- Stories: 2
- Patio & porch: Deck/Patio
- Has spa: Yes
- Spa features: Exterior Hot Tub/Spa
- Fencing: Back Yard
- Frontage length: 100.00
Lot
- Size: 0.30 Acres
- Dimensions: 129.00 x 129.00
- Features: CC & R, Cul-De-Sac, Curbs/Gutters, Paved, Sprinkler Full, .26 - .50 Acres
Details
- Parcel number: 18132011484
- Zoning: R1
- Zoning description: Single Fam Res
Construction
Type & style
- Home type: SingleFamily
- Property subtype: Residential/Site Built, Single Family Residence
Materials
- Stucco, Frame
- Foundation: Concrete Perimeter
- Roof: See Remarks,Composition
Condition
- New construction: No
- Year built: 1995
Utilities & green energy
- Water: Public
- Utilities for property: Sewer Connected, Cable Available
Community & neighborhood
Location
- Region: Yakima
Other
Other facts
- Listing terms: Cash,Conventional,FHA,VA Loan
Price history
| Date | Event | Price |
|---|---|---|
| 7/22/2024 | Sold | $763,000-1.5%$210/sqft |
Source: | ||
| 7/1/2024 | Pending sale | $775,000$214/sqft |
Source: | ||
| 6/12/2024 | Price change | $775,000-1.3%$214/sqft |
Source: | ||
| 6/4/2024 | Price change | $785,000-1.9%$216/sqft |
Source: | ||
| 5/9/2024 | Listed for sale | $800,000$221/sqft |
Source: | ||
Public tax history
| Year | Property taxes | Tax assessment |
|---|---|---|
| 2024 | $5,954 +5.4% | $645,200 +7.2% |
| 2023 | $5,649 -2.9% | $602,000 +14.6% |
| 2022 | $5,817 +1.5% | $525,100 -0.4% |
Find assessor info on the county website
Neighborhood: 98908
Nearby schools
GreatSchools rating
- 8/10Apple Valley Elementary SchoolGrades: K-5Distance: 1.3 mi
- 6/10West Valley Jr High SchoolGrades: 6-8Distance: 2.1 mi
- 6/10West Valley High SchoolGrades: 9-12Distance: 3 mi
Schools provided by the listing agent
- District: West Valley
Source: YARMLS. This data may not be complete. We recommend contacting the local school district to confirm school assignments for this home.

Get pre-qualified for a loan
At Zillow Home Loans, we can pre-qualify you in as little as 5 minutes with no impact to your credit score.An equal housing lender. NMLS #10287.

