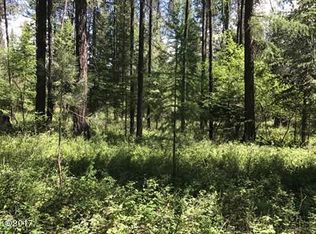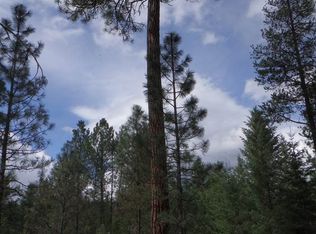Closed
Price Unknown
412 N Central Rd, Libby, MT 59923
2beds
2,548sqft
Single Family Residence
Built in 1976
2.48 Acres Lot
$494,800 Zestimate®
$--/sqft
$2,042 Estimated rent
Home value
$494,800
Estimated sales range
Not available
$2,042/mo
Zestimate® history
Loading...
Owner options
Explore your selling options
What's special
Welcome to this spacious home nestled on 2.47 acres adorned with tall evergreens. Boasting convenience and comfort, this home features not one, but two main floor master bedrooms, each with its own ensuite bathroom showcasing luxurious walk-in tiled showers. The main floor utilities ensure effortless living, while the upstairs and downstairs living rooms provide ample space for relaxation and entertainment. The walk-out basement accommodates two additional non-conforming bedrooms, perfect for guests or as flex spaces. Enjoy ideal temperatures year-round with mini split heat pumps, and rest assured with the new roof installed in 2020. Plus, the three-stall carport adds practicality to this inviting abode. The adjoining 2.45-acre parcel can be purchased with this property for an additional $137,500. Contact Dejon Raines at 406-291-3635, or your real estate professional.
Zillow last checked: 8 hours ago
Listing updated: May 20, 2024 at 03:29pm
Listed by:
Dejon N Raines 406-291-3635,
Tamarack Realty,
John T Ague 406-283-5024,
Tamarack Realty
Bought with:
Roby Bowe, RRE-RBS-LIC-71735
RE/MAX Lifestyle Properties
Source: MRMLS,MLS#: 30024264
Facts & features
Interior
Bedrooms & bathrooms
- Bedrooms: 2
- Bathrooms: 3
- 3/4 bathrooms: 3
Heating
- Baseboard, Electric, Heat Pump, Wood Stove
Cooling
- Ductless
Appliances
- Included: Dryer, Dishwasher, Range, Refrigerator, Washer
Features
- Main Level Primary
- Basement: Finished,Walk-Out Access
- Has fireplace: No
Interior area
- Total interior livable area: 2,548 sqft
- Finished area below ground: 936
Property
Parking
- Total spaces: 3
- Parking features: Carport
- Carport spaces: 3
Features
- Patio & porch: Patio
- Has view: Yes
- View description: Trees/Woods
Lot
- Size: 2.48 Acres
- Features: Back Yard, Wooded
Details
- Parcel number: 56428329102100000
- Special conditions: Standard
Construction
Type & style
- Home type: SingleFamily
- Architectural style: Other
- Property subtype: Single Family Residence
Materials
- Foundation: Poured
- Roof: Metal
Condition
- New construction: No
- Year built: 1976
Utilities & green energy
- Sewer: Private Sewer, Septic Tank
- Water: Well
- Utilities for property: Electricity Connected
Community & neighborhood
Location
- Region: Libby
- Subdivision: Rawlings Road Second Addition
Other
Other facts
- Listing agreement: Exclusive Right To Sell
- Listing terms: Cash,Conventional,FHA,VA Loan
Price history
| Date | Event | Price |
|---|---|---|
| 5/20/2024 | Sold | -- |
Source: | ||
| 4/29/2024 | Listed for sale | $375,000$147/sqft |
Source: | ||
Public tax history
| Year | Property taxes | Tax assessment |
|---|---|---|
| 2024 | $1,722 +6.9% | $300,100 |
| 2023 | $1,611 +0.8% | $300,100 +31.6% |
| 2022 | $1,598 +10.6% | $228,100 |
Find assessor info on the county website
Neighborhood: 59923
Nearby schools
GreatSchools rating
- 7/10Libby Elementary SchoolGrades: PK-6Distance: 2.7 mi
- 4/10Libby Middle SchoolGrades: 7-8Distance: 2 mi
- 4/10Libby High SchoolGrades: 9-12Distance: 2 mi

