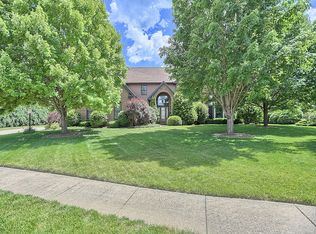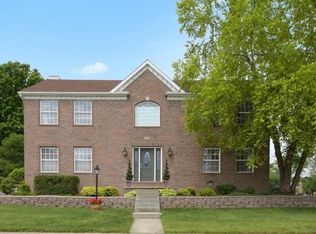Closed
$415,000
412 N Abbey Rd, Urbana, IL 61802
4beds
3,275sqft
Single Family Residence
Built in 1995
0.29 Acres Lot
$457,100 Zestimate®
$127/sqft
$2,806 Estimated rent
Home value
$457,100
$434,000 - $480,000
$2,806/mo
Zestimate® history
Loading...
Owner options
Explore your selling options
What's special
PRICE ADJUSTMENT at 412 N Abbey Rd.! A captivating residence nestled in the welcoming Beringer Commons community. Step inside, and you'll be greeted by grandeur: soaring ceilings grace both the foyer and living room, adorned with an impressive wall of windows that flood the space with natural light. A captivating two-way fireplace and architectural accents make this home truly unique. With four bedrooms, including a large master suite on the first floor (boasting an expansive master bath and huge walk-in closet with custom built-ins!), and three bedrooms upstairs. Notably, one of the bedrooms has a private covered balcony with views of the back yard and lake. Spacious gourmet kitchen, featuring abundant cabinets, a center island, granite countertops, wall oven and microwave, a walk-in pantry, lovely eating nook and a multitude professionally cleaned windows. Other highlights include dual staircases, a dedicated computer area, an upstairs family room, solid oak doors and trim, trey ceiling in dining room and master bedroom, a generously sized laundry room loaded with cabinets for storage, a central vacuum system, and the added comfort of a NEW ROOF and FURNACE installed in 2021. The 3.5 car garage boasting heating and cooling with a separate furnace and A/C along with an abundance of storage space. The professionally landscaped yard showcases a variety of trees and shrubs and private, fenced-in back yard. Located minutes to U of I Campus, hospitals, shopping and a Stone Creek golf course. A home you will not want to miss!
Zillow last checked: 8 hours ago
Listing updated: December 06, 2023 at 12:01am
Listing courtesy of:
Eva Vlach (217)637-0975,
KELLER WILLIAMS-TREC
Bought with:
Atif Irfan
BHHS Central Illinois, REALTORS
Source: MRED as distributed by MLS GRID,MLS#: 11873630
Facts & features
Interior
Bedrooms & bathrooms
- Bedrooms: 4
- Bathrooms: 3
- Full bathrooms: 2
- 1/2 bathrooms: 1
Primary bedroom
- Features: Flooring (Carpet), Window Treatments (Shades), Bathroom (Full, Double Sink, Whirlpool & Sep Shwr)
- Level: Main
- Area: 255 Square Feet
- Dimensions: 15X17
Bedroom 2
- Features: Flooring (Carpet), Window Treatments (Shades)
- Level: Second
- Area: 110 Square Feet
- Dimensions: 11X10
Bedroom 3
- Features: Flooring (Carpet), Window Treatments (Blinds)
- Level: Second
- Area: 144 Square Feet
- Dimensions: 12X12
Bedroom 4
- Features: Flooring (Carpet), Window Treatments (Blinds)
- Level: Second
- Area: 143 Square Feet
- Dimensions: 13X11
Dining room
- Features: Flooring (Ceramic Tile), Window Treatments (Shades)
- Level: Main
- Area: 120 Square Feet
- Dimensions: 12X10
Eating area
- Features: Flooring (Ceramic Tile), Window Treatments (Window Treatments)
- Level: Main
- Area: 90 Square Feet
- Dimensions: 10X9
Family room
- Features: Flooring (Carpet)
- Level: Second
- Area: 300 Square Feet
- Dimensions: 15X20
Kitchen
- Features: Kitchen (Eating Area-Table Space, Pantry-Walk-in, Custom Cabinetry, Granite Counters), Flooring (Ceramic Tile), Window Treatments (Shades)
- Level: Main
- Area: 192 Square Feet
- Dimensions: 16X12
Laundry
- Features: Flooring (Ceramic Tile)
- Level: Main
- Area: 56 Square Feet
- Dimensions: 8X7
Living room
- Features: Flooring (Carpet), Window Treatments (Blinds)
- Level: Main
- Area: 336 Square Feet
- Dimensions: 16X21
Heating
- Natural Gas, Electric, Forced Air
Cooling
- Central Air
Appliances
- Included: Microwave, Dishwasher, Refrigerator, Washer, Dryer, Disposal, Oven, Electric Cooktop
- Laundry: Main Level, In Unit
Features
- 1st Floor Bedroom, 1st Floor Full Bath, Walk-In Closet(s), Coffered Ceiling(s), Granite Counters, Separate Dining Room, Pantry
- Flooring: Laminate
- Basement: Crawl Space
- Number of fireplaces: 1
- Fireplace features: Double Sided, Gas Log, Living Room, Master Bedroom
Interior area
- Total structure area: 3,275
- Total interior livable area: 3,275 sqft
- Finished area below ground: 0
Property
Parking
- Total spaces: 6
- Parking features: Concrete, Garage Door Opener, Heated Garage, On Site, Garage Owned, Attached, Driveway, Owned, Garage
- Attached garage spaces: 3
- Has uncovered spaces: Yes
Accessibility
- Accessibility features: No Disability Access
Features
- Stories: 2
- Patio & porch: Patio
- Exterior features: Balcony
- Fencing: Fenced
Lot
- Size: 0.29 Acres
- Dimensions: 95 X 135
- Features: Landscaped
Details
- Additional structures: Shed(s)
- Parcel number: 912110402016
- Special conditions: None
Construction
Type & style
- Home type: SingleFamily
- Property subtype: Single Family Residence
Materials
- Vinyl Siding, Brick
Condition
- New construction: No
- Year built: 1995
Utilities & green energy
- Electric: 200+ Amp Service
- Sewer: Public Sewer
- Water: Public
Community & neighborhood
Community
- Community features: Curbs, Sidewalks, Street Paved
Location
- Region: Urbana
- Subdivision: Beringer Commons
HOA & financial
HOA
- Has HOA: Yes
- HOA fee: $200 annually
- Services included: Lake Rights
Other
Other facts
- Listing terms: Cash
- Ownership: Fee Simple w/ HO Assn.
Price history
| Date | Event | Price |
|---|---|---|
| 12/1/2023 | Sold | $415,000-7.8%$127/sqft |
Source: | ||
| 11/25/2023 | Pending sale | $450,000$137/sqft |
Source: | ||
| 11/13/2023 | Contingent | $450,000$137/sqft |
Source: | ||
| 10/9/2023 | Price change | $450,000-5.3%$137/sqft |
Source: | ||
| 9/1/2023 | Listed for sale | $475,000+41.8%$145/sqft |
Source: | ||
Public tax history
| Year | Property taxes | Tax assessment |
|---|---|---|
| 2024 | $14,527 +6.7% | $146,500 +9.6% |
| 2023 | $13,616 +7.1% | $133,670 +8.6% |
| 2022 | $12,710 +8% | $123,090 +7.3% |
Find assessor info on the county website
Neighborhood: 61802
Nearby schools
GreatSchools rating
- 1/10DR Preston L Williams Jr Elementary SchoolGrades: K-5Distance: 0.9 mi
- 1/10Urbana Middle SchoolGrades: 6-8Distance: 2.1 mi
- 3/10Urbana High SchoolGrades: 9-12Distance: 2.1 mi
Schools provided by the listing agent
- Elementary: Thomas Paine Elementary School
- Middle: Urbana Middle School
- High: Urbana High School
- District: 116
Source: MRED as distributed by MLS GRID. This data may not be complete. We recommend contacting the local school district to confirm school assignments for this home.

Get pre-qualified for a loan
At Zillow Home Loans, we can pre-qualify you in as little as 5 minutes with no impact to your credit score.An equal housing lender. NMLS #10287.

