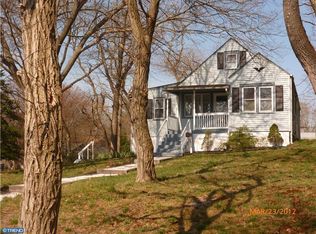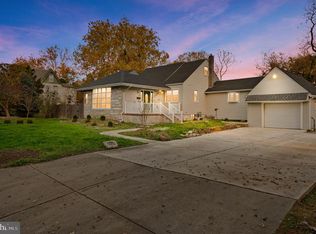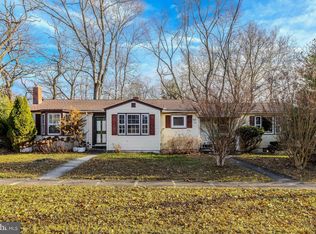Sold for $280,000 on 08/29/23
$280,000
412 Myrtle Ave, Lindenwold, NJ 08021
3beds
1,618sqft
Single Family Residence
Built in 1980
0.52 Acres Lot
$396,600 Zestimate®
$173/sqft
$2,849 Estimated rent
Home value
$396,600
$373,000 - $424,000
$2,849/mo
Zestimate® history
Loading...
Owner options
Explore your selling options
What's special
This charming mid-century modern rancher sits on a half-acre lot and offers three spacious bedrooms and two and a half bathrooms. Although in need of some love and care, this property is full of potential and awaits your personal touch to make it your own. The house features hardwood floors throughout, including the oversized living room., perfect for entertaining. The MCM kitchen tops off with a breakfast nook complete period appropriate chandelier. The kitchen leads out to a patio, perfect for evening drinks and dancing, with an in-ground pool nearby for those hot summer days. The expansive yard is perfect for outdoor play, with plenty of trees to climb and hide behind. Inside, the large finished basement runs the length of the property and offers a great space for a home theater, or could be transformed into rooms. The large detached garage has room for multiple vehicles or is certainly ready to be transformed into workshop or mancave. Across the street is a park and when it's time to work, the Lindenwold Patco station is less than a mile away, providing easy access to transportation. If you are looking for a nice sized home that needs some loving attention, then look no further. This home is being sold in strictly "as-is" condition and seller will not make any repairs or credits. The buyer is responsibility for all township Certifications of Occupancy. This home may be subject to Short Sale depending on the offer presented.
Zillow last checked: 8 hours ago
Listing updated: May 10, 2024 at 08:46am
Listed by:
Braden Maurer-Burns 856-856-4783,
Weichert Realtors - Moorestown
Bought with:
NON MEMBER, RB-7855844
Non Subscribing Office
Source: Bright MLS,MLS#: NJCD2045200
Facts & features
Interior
Bedrooms & bathrooms
- Bedrooms: 3
- Bathrooms: 3
- Full bathrooms: 2
- 1/2 bathrooms: 1
- Main level bathrooms: 2
- Main level bedrooms: 3
Basement
- Area: 0
Heating
- Forced Air, Natural Gas
Cooling
- Central Air, Electric
Appliances
- Included: Dishwasher, Dryer, Humidifier, Microwave, Oven, Oven/Range - Electric, Washer, Water Heater, Electric Water Heater
- Laundry: In Basement
Features
- Combination Dining/Living, Entry Level Bedroom, Floor Plan - Traditional, Kitchen - Country, Bathroom - Stall Shower, Bathroom - Tub Shower, Dry Wall
- Flooring: Hardwood, Carpet, Wood
- Doors: Six Panel
- Windows: Bay/Bow, Wood Frames
- Basement: Finished,Heated,Sump Pump,Walk-Out Access,Connecting Stairway
- Has fireplace: No
Interior area
- Total structure area: 1,618
- Total interior livable area: 1,618 sqft
- Finished area above ground: 1,618
- Finished area below ground: 0
Property
Parking
- Total spaces: 6
- Parking features: Garage Faces Front, Concrete, Detached
- Garage spaces: 6
- Has uncovered spaces: Yes
Accessibility
- Accessibility features: Doors - Swing In
Features
- Levels: One
- Stories: 1
- Patio & porch: Patio
- Exterior features: Sidewalks
- Has private pool: Yes
- Pool features: Private
Lot
- Size: 0.52 Acres
- Dimensions: 150.00 x 150.00
Details
- Additional structures: Above Grade, Below Grade
- Parcel number: 220008700011
- Zoning: R-1
- Special conditions: Short Sale
Construction
Type & style
- Home type: SingleFamily
- Architectural style: Ranch/Rambler
- Property subtype: Single Family Residence
Materials
- Frame
- Foundation: Other
- Roof: Shingle
Condition
- Good
- New construction: No
- Year built: 1980
Utilities & green energy
- Sewer: Public Sewer
- Water: Public
- Utilities for property: Cable Connected, Electricity Available, Water Available, Phone Connected, Natural Gas Available
Community & neighborhood
Security
- Security features: Non-Monitored
Location
- Region: Lindenwold
- Subdivision: None Available
- Municipality: LINDENWOLD BORO
Other
Other facts
- Listing agreement: Exclusive Right To Sell
- Listing terms: Cash,Conventional,FHA
- Ownership: Fee Simple
Price history
| Date | Event | Price |
|---|---|---|
| 8/29/2023 | Sold | $280,000+7.7%$173/sqft |
Source: | ||
| 4/15/2023 | Pending sale | $260,000$161/sqft |
Source: | ||
| 4/14/2023 | Contingent | $260,000$161/sqft |
Source: | ||
| 4/7/2023 | Listed for sale | $260,000+18.2%$161/sqft |
Source: | ||
| 3/16/2023 | Listing removed | -- |
Source: | ||
Public tax history
| Year | Property taxes | Tax assessment |
|---|---|---|
| 2025 | $8,590 | $181,100 |
| 2024 | $8,590 +20.8% | $181,100 +0.9% |
| 2023 | $7,112 +2.1% | $179,400 |
Find assessor info on the county website
Neighborhood: 08021
Nearby schools
GreatSchools rating
- 2/10Lindenwold Middle SchoolGrades: 5-8Distance: 0.6 mi
- 1/10Lindenwold High SchoolGrades: 9-12Distance: 0.7 mi
- 3/10Lindenwold Number 4 Elementary SchoolGrades: K-4Distance: 0.6 mi
Schools provided by the listing agent
- District: Lindenwold Borough Public Schools
Source: Bright MLS. This data may not be complete. We recommend contacting the local school district to confirm school assignments for this home.

Get pre-qualified for a loan
At Zillow Home Loans, we can pre-qualify you in as little as 5 minutes with no impact to your credit score.An equal housing lender. NMLS #10287.
Sell for more on Zillow
Get a free Zillow Showcase℠ listing and you could sell for .
$396,600
2% more+ $7,932
With Zillow Showcase(estimated)
$404,532

